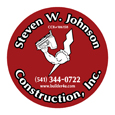Take the First Step Towards Your Dream Home or Garage! Shop Now for Pre-Designed Plans.
Photos of Completed Barn Plan #20-047

Barn Plan 20-047
Constructed by Steven W. Johnson Construction Inc, this barn design features 9 horse stall and spacious tack room. There is even a stall with a garage door for easy storage for utility vechicals. This barn also has 667 square feet of living space. The bedroom has a walk-in closet and full bathroom, which can also be accessed from the barn. There is also a full kitchen.








