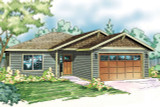Take the First Step Towards Your Dream Home or Garage! Shop Now for Pre-Designed Plans.
Narrow Lot Ranch House Plan: Harlequin 30-759

Harlequin 30-759
Designed for a narrow lot at only 42' wide the Harlequin floor plan is filled with modern features. From the street Craftsman details create an eye-catching exterior to this ranch house plan. Inside the floor plan opens to the great room where living room, dining room, and kitchen are open to each other. The living room fills the front of the design and is seamlessly open to the dining room. A sliding glass door extends the great room outside on warm summer days. An eating bar lines the kitchen creating a boundry to the dining room. A hallway that traverses the floor plan leads to the utility room which connects the 2 car, front loading garage. Beyond the utility room are the three bedrooms. The owners' suite fills the back of the design and boasts a private bathroom and generous walk-in closet.


