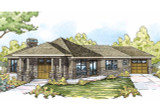Take the First Step Towards Your Dream Home or Garage! Shop Now for Pre-Designed Plans.
Unique Hexagonal House Plan: Baltimore 10-554

Baltimore 10-554
Unique house plan, Baltimore 10-554 by Associated Designs, offers homeowners a 1 story floor plan with a hexagonal shaped great room. Designed for a lot with a view out the front the hexagonal great room fills the front of the home. Vaulted ceilings soar adding to the sense of spaciousness. Sliding glass doors in both the living room and dining room open the home up to the outdoors, great for those who enjoy outdoor living. Off of the living room is the owners' suite which also has direct access to the front covered patio. Other owners' suite features include a large walk-in closet and private bathroom with dual vanities, walk-in shower, and soaking tub. This 2 bedroom floor plan has the secondary bedroom in a separate wing off the right side of the floor plan. This bedroom is a suite and could serve as a second master bedroom with its private bathroom and walk-in closet. Nearby is a utility room and mud room which connects the 1 car garage.


