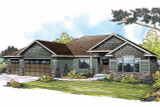Take the First Step Towards Your Dream Home or Garage! Shop Now for Pre-Designed Plans.
1 Story House Plan: Springwood 30-772

Springwood 30-772
A trio of textures blend to create the Craftsman-style facade of the Springwood home design. Inside the core of the Springwood is the great room. With vaulted ceilings in the dining room and living room the space feels open and bright. A corner fireplace can be enjoyed throughout the great room. The large kitchen is framed by an eating bar which provides some visual separation. The generous counterspace plus corner walk-in pantry will please the avid home chef. The sleeping areas of this 3 bedroom floor plan are nicely separated. On the right side of the floor plan are two secondary bedrooms that share a compartmentalized full bathroom. If additional rooms are needed the media/study could be furnished as a bedroom making this a 4 bedroom house plan. On the other side of the great room, filling the left-rear side of the design is thw owners' suite. Owners' suite features include direct access to the back patio, a large walk-in closet, and private bathroom with dual vanities, separate shower and soaking tub. Off the same hallway as the owners' suite is the large utility room which connects the attached 3 car front load garage.


