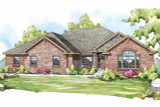Take the First Step Towards Your Dream Home or Garage! Shop Now for Pre-Designed Plans.
3 Bedroom European Style House Plan: Winterberry 30-742

Winterberry 30-742
Stately brick and stone blend to create an eye-catching European influenced exterior to the Winterberry home design. A graceful stone arch frames the front door. Inside the foyer is spacious with room for a bench and coat rack if desired. To the right of the entry are two secondary bedrooms that share a compartmentalized bathroom. On the left side of the foyer a double door opens to the vaulted den. The proximity to the front door makes this an ideal location for a home office or wth the step-in closet the den could be furnished as a guest room. The core of the home is filled with a great room where the living room, breakfast nook, and kitchen are all open. An eating bar frames the kitchen providing some visual separation without blocking the enjoyment of the corner fireplace nestled in the living room. Off of the nook is a large sun room with access to the covered patio. A home office is just around the corner. The laundry room is located between the kitchen and attached 2 car side entry garage - making the Winterberry a great design for construction on on a corner lot. The owners' suite is tucked away at the back of the floor plan with access of the living room. Master suite features include direct access to the covered patio, his-and-hers walk-in closets, and a large private bathroom.


