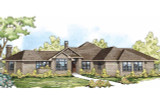Take the First Step Towards Your Dream Home or Garage! Shop Now for Pre-Designed Plans.
Unique House Plan: Hillcrest 10-557

Hillcrest 10-557
The Hillcrest is a unique one story house plan. With 3957 square feet this design has 4 different gathering spaces. From the street view what appears to be the garage is really a recreation room with double French doors that lead to a patio, inside is a beverage bar.
Through the front door the entry offers two directions. To the left is a formal vaulted living room with wood stove. Off of the living room is the luxurious master bedroom that features a fireplace, direct access to the back patio, and private bathroom with separate shower and soaking tub plus a large walk-in closet.
At the center of this 3 bedroom house plan is an informal vaulted family room. The open-concept living area has the kitchen, nook, and family room open to each other. The corner fireplace in the family room can be enjoyed throughout the kitchen and nook.
The fourth space is off the family room. A large media room's only opening is the access from the family room. Otherwise this room is windowless, perfect for creating a home theater experience.
Regardless of how you like to entertain the Hillcrest is designed for those who love to host - whether that is a game day in the recreation room, a movie night in the media room, or causal conversations in the family room or living room.


