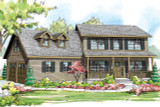Take the First Step Towards Your Dream Home or Garage! Shop Now for Pre-Designed Plans.
House Plan with Walk-Out Basement: Alsea 30-756

Alsea 30-756
From the street the Alsea appears to be a charming Cape Cod inspired country house plan. The window shutters and large covered front porch give the home design a welcoming and nostalgic look. A look around the design and it becomes clear that the Alsea is a hillside house plan designed for a downhill slopping lot.
The main level is filled with the day to day gathering spaces. Living room, dining room, kitchen, and den are all open with the only separation coming from the central staircase. Off the kitchen is a utility room and powder bath plus access to the attached 2 car garage.
This three bedroom floor plan has all of the bedrooms on the second floor. The owners' suite fills the right side of the second floor and features a walk-in closet, private bathroom, and covered balcony. The two secondary bedrooms share a full bathroom with the bonus room that extends out over the garage.
The walk-out basement level is unfinished allowing homeowners' to tailor this space as their lifestyle and needs evolve.


