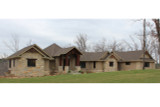Take the First Step Towards Your Dream Home or Garage! Shop Now for Pre-Designed Plans.
Hillside House Plan: Barrett 30-773

Barrett 30-773
Craftsman details grace the front facade of the Barrett house plan. This hillside house plan is designed to take in views from three sides. This unique luxury house plan has a hexagonal shaped great room with tall vaulted ceilings. The rear wall of the great room extends further out to create a naturally bright and richly windowed gathering space. Deck space frames each side of the great room allowing the living space to flow to the outdoors on warm summer days.
The bedrooms are nicely separated throughout the 2 story floor plan. On the main level the master bedroom fills the left wing. This private retreat features a tray ceiling and private bathroom with separate oversized shower and soaking tub with large walk-in closet. The wing to the right of the great room is filled with a guest suite that is almost as well-appointed as the master bedroom. Beyond the guest suite is a large utility room which also connects the homes attached 3 car side entry garage.
This house plan with walk-out basement offers a large recreation room on the lower level. This space features a wood stove plus beverage bar. To the right is a shop with utility sink and double doors that open to the large covered patio. To the left of the recreation room are two additional bedrooms making the Barrett a luxurious 4 bedroom house plan. One of the bedrooms is a bunk room - great for families with young childrent or grand children. Between the bunk room and the 4th bedroom is a large full bathroom with twin sinks plus separate shower and soaking tub.


