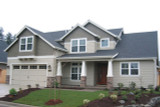Take the First Step Towards Your Dream Home or Garage! Shop Now for Pre-Designed Plans.
Photo of Completed Brookside 30-613

Brookside 30-613
The Brookside is an eye-catching country house plan. Tapered columns with stone bases frame the welcoming covered front porch. Insiding the floor plan feels spacious and modern. From the foyer you can travel to the left towards the dining/parlor. This flex space offers homeowners the ability to furnish a formal dining or living room if desired. For more causal families this space could be furnished a s home office or study. The back of the home is filled with the great room where living, nook, and kitchen flow seamlessly together. Centered on the rear wall of the great room is a fireplace framed by windows. Off the kitchen a short hallway leads pass the utlity room, a powder bath, and ends at the attached 2 car garage.
The right side of the main floor plan is the owners' suite which features a large, private bathroom with twin sinks and generous sized walk-in closet.
This three bedroom house plan has two additional bedrooms upstairs providing nice separation from the main floor master. The compartmentalized full bathroom is shared with a bonsu room.
Photo courtesy of: Future B Homes, Eugene, OR


