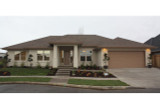Take the First Step Towards Your Dream Home or Garage! Shop Now for Pre-Designed Plans.
4 Bedroom House Plan: Crownpoint 30-790

Crownpoint 30-790
Smooth stucco graces the front of the prairie inspired, single level house plan, the Crownpoint. The center of the floor plan is filled with gathering spaces. Off the entry is a formal dining room which offers the flexilbity to be furnished as a home office if desired. Pass the dining room, is the kitchen and informal breakfast nook. The kitchen is well-appointed and features an eating bar plus walk-in patnry. The back of the floor plan is filled with a large great room with cozy fireplace. This 4 bedroom house plan has two suites. A comfortable guest suite or secondary master bedroom is to the right just beyond the utility room and access to the attached 2 car garage. The left side of the floor plan is fill with two secondary bedrooms and the primary master suite which offers private access to the back patio, a walk-in closet, and private bathroom with walk-in shower.


