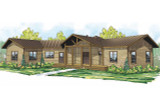Take the First Step Towards Your Dream Home or Garage! Shop Now for Pre-Designed Plans.
Unique House Plan: Blue Creek 10-564

The Blue Creek is a unique lodge house plan. What makes this design special, at it's core is a hexagonal great room which captures views along three sides. This two bedroom floor plan offers the maximum amount of privacy between the sleeping areas. Each is tucked away in it's own wing off the great room. The owners' suite is the largest of the wings and offers a large walk-in closet with private bathroom. Designed for a downhill sloping lot, this hillside house plan has its 2 car garage stashed away in the basement level along with two unfinished spaces allowing for lots of storage or the flexbility to tailor these spaces at a later date.


