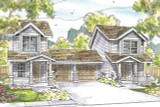Take the First Step Towards Your Dream Home or Garage! Shop Now for Pre-Designed Plans.
2 Story Duplex Plan: Philipsburg 60-030

Philipsburg 60-030
The Philipsburg is a charming cottage inspired duplex plan. For those who value privacy the only shared wall in the Philipsburg is between the garages. Influenced by townhome design, this floor plan is spread over 2 stories. The first floor plan is filled with the living area. Living room, dining room, and kitchen seamlessly flow together. Only an eating bar provides some visual separation between the kitchen and dining room. Each unit has a 1 car garage which can be accessed off the kitchen along with a combination powder bathroom and utility room. Upstairs, two bedrooms share a full bathroom with dual vanities.


