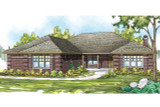Take the First Step Towards Your Dream Home or Garage! Shop Now for Pre-Designed Plans.
3 Bedroom Family House Plan: Hills Creek 10-573

Hills Creek 10-573
Designed for a corner lot the Hills Creek house plan offers a 3 car side access garage with direct access to the 2370 square foot home. Stately brick graces the exterior of the home and simple posts that frame the front porch give the deisgn a ranch style exterior.
Inside the entry is angled to provide privacy to the great room. A coat closet to the left. Designed for those that value privacy, a pocket door separates the entry from the hallway that leads to the secondary bedrooms. Through the cased opening at the end of the entry you could head to the left, through double doors to the media/study. The proximity to the front door means this room would also make an ideal home office. To the right or straight ahead will take you to the great room, where kitchen, living room and dining room are all open. The back wall of the great room is richly windowed filling this space with natural light. A fireplace can be enjoyed through the living room and dining room and is framed by built-ins. Nicely separated from the other bedrooms, the owners' suite fills the back, left corner of the floor plan. Owners' suite features include a private bathroom with dual vanities, spa tub, separate shower, and walk-in closet.
This 3 bedroom house plan with great room makes a great family home plan!


