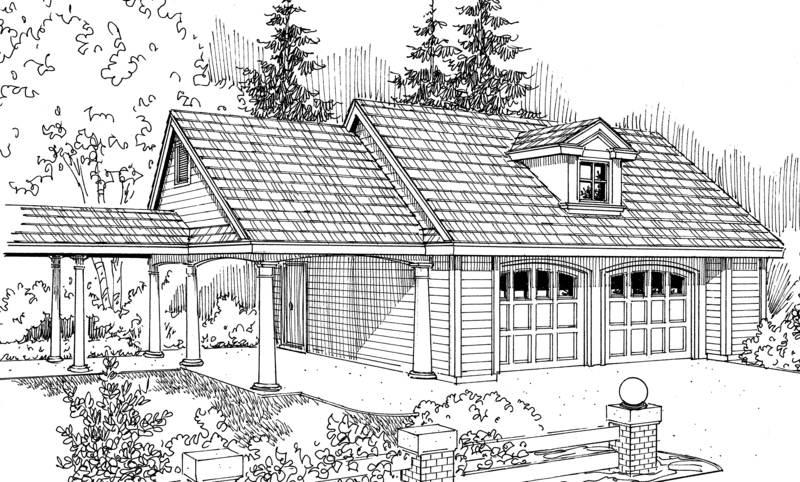
Garage 20-075
This traditional garage plan can house up to three cars. Two cars can be parked inside and one in the carport on the left. The two garage doors are 9' wide and 8' tall. The stairs lead up to the attic. A large storage space is behind the main garage with a smaller garage door that is 6'wide and 7' tall.
[Please add 2+ columns and text to every column.]
[Please add hero banner. Enter the title and description. Upload the image and change image fit to "Fit to box"]
[Please add hero banner. Enter the title and description. Upload the image and change image fit to "Fit to box"]
[Please add hero banner. Enter the title and description. Upload the image and change image fit to "Fit to box"]
[Please add hero banner. Enter the title and description. Upload the image and change image fit to "Fit to box"]
[Please add hero banner. Enter the title and description. Upload the image and change image fit to "Fit to box"]
[Please add the text widget]
[Please add carousel widget]



