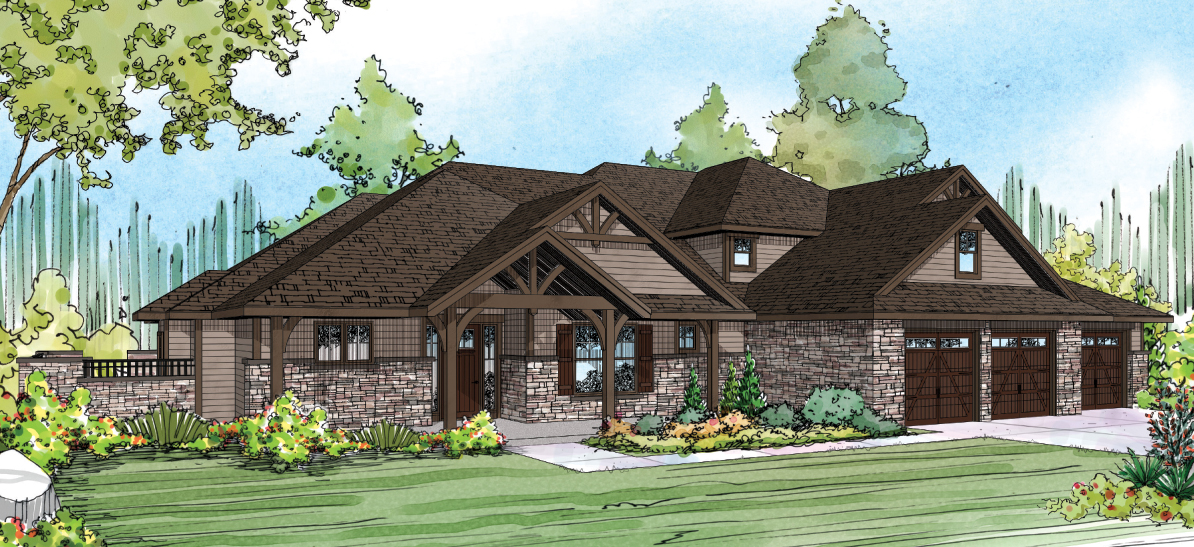
Cedar Creek 30-916
Built in the tradition of a grand lodge, this Craftsman home is equally well suited for construction in an upscale neighborhood or a retreat setting. Windows fill most of the rear walls, and one in the great room is a door that opens on a vaulted and skylit covered patio. Two bedroom suites are downstairs, and another is on the second level, along with another array of large rooms.
[Please add 2+ columns and text to every column.]
[Please add hero banner. Enter the title and description. Upload the image and change image fit to "Fit to box"]
[Please add hero banner. Enter the title and description. Upload the image and change image fit to "Fit to box"]
[Please add hero banner. Enter the title and description. Upload the image and change image fit to "Fit to box"]
[Please add hero banner. Enter the title and description. Upload the image and change image fit to "Fit to box"]
[Please add hero banner. Enter the title and description. Upload the image and change image fit to "Fit to box"]
[Please add the text widget]
[Please add carousel widget]



