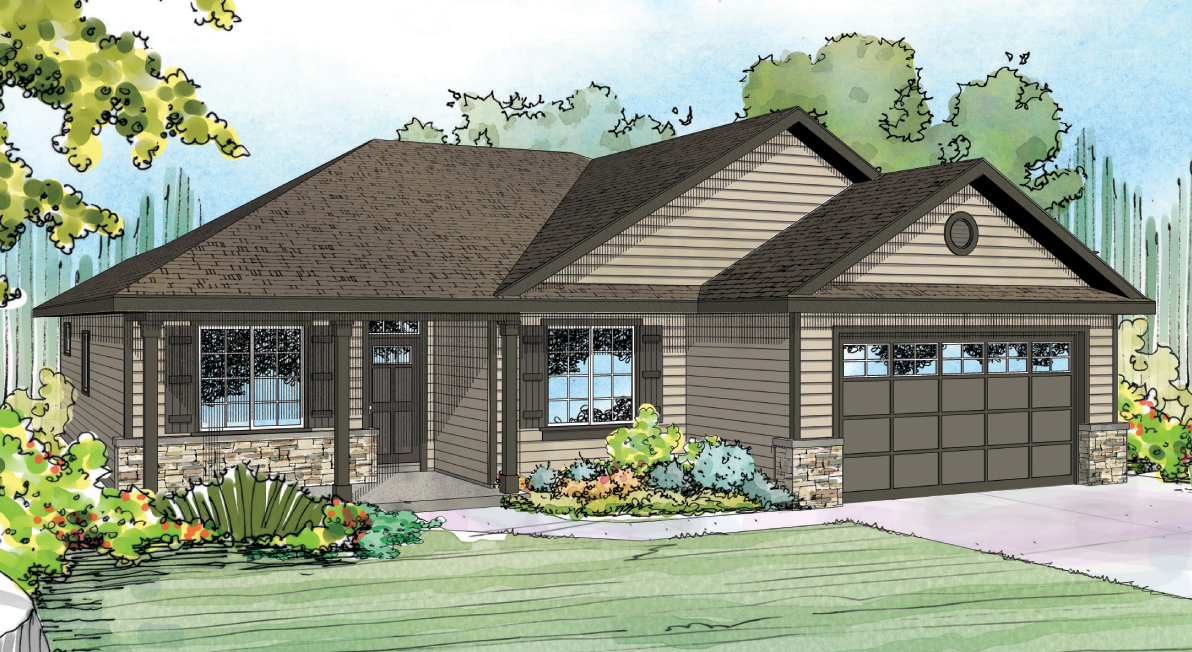
Eastford 30-925
Decorative shutters, multipaned windows and front gables put a welcoming face on this midsize ranch-style home. Natural light washes into the vaulted great room, the dining room and kitchen through windows that fill most of the rear wall and part of the side. The vaulted owners’ suite has a walk-in closet, dual vanity and two-section bathroom.
[Please add 2+ columns and text to every column.]
[Please add hero banner. Enter the title and description. Upload the image and change image fit to "Fit to box"]
[Please add hero banner. Enter the title and description. Upload the image and change image fit to "Fit to box"]
[Please add hero banner. Enter the title and description. Upload the image and change image fit to "Fit to box"]
[Please add hero banner. Enter the title and description. Upload the image and change image fit to "Fit to box"]
[Please add hero banner. Enter the title and description. Upload the image and change image fit to "Fit to box"]
[Please add the text widget]
[Please add carousel widget]



