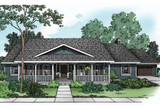Handsome Redmond suits modern household
Wooden handrails, posts and shades give a traditional look to the Redmond, a country house plan made to meet up with the requirements of a contemporary family. All on-one level, this plan may easily be designed for wheelchair accessibility.
Attractive rectangular columns indicate the space's boundaries.
Home and living room are of the piece. The drain is made into an angled island with an elevated eating bar. Array, sink and freezer cluster together in a small triangle, making an effective, step-keeping work area. The nook is expanded by a bright window bay, and sliding-glass doors add to the day light. When sunshine is an issue fires in the gas fire add warmth and color.
The pantry and utility room are nearby, located in a passthrough area that links to the garage. Two bedrooms are also in this side, along with the main bathroom.
Standing within the access, you encounter into the dining room. Triple sliders fill all the rear wall, brightening the entire space. The covered patio is ideal for outdoor dining, and might be screened if desired.
When kids are little, getting the den so close makes it well suited for use as a nursery.
House Plan of the Week - Redmond 30-226 - Single Story Country House Plan



