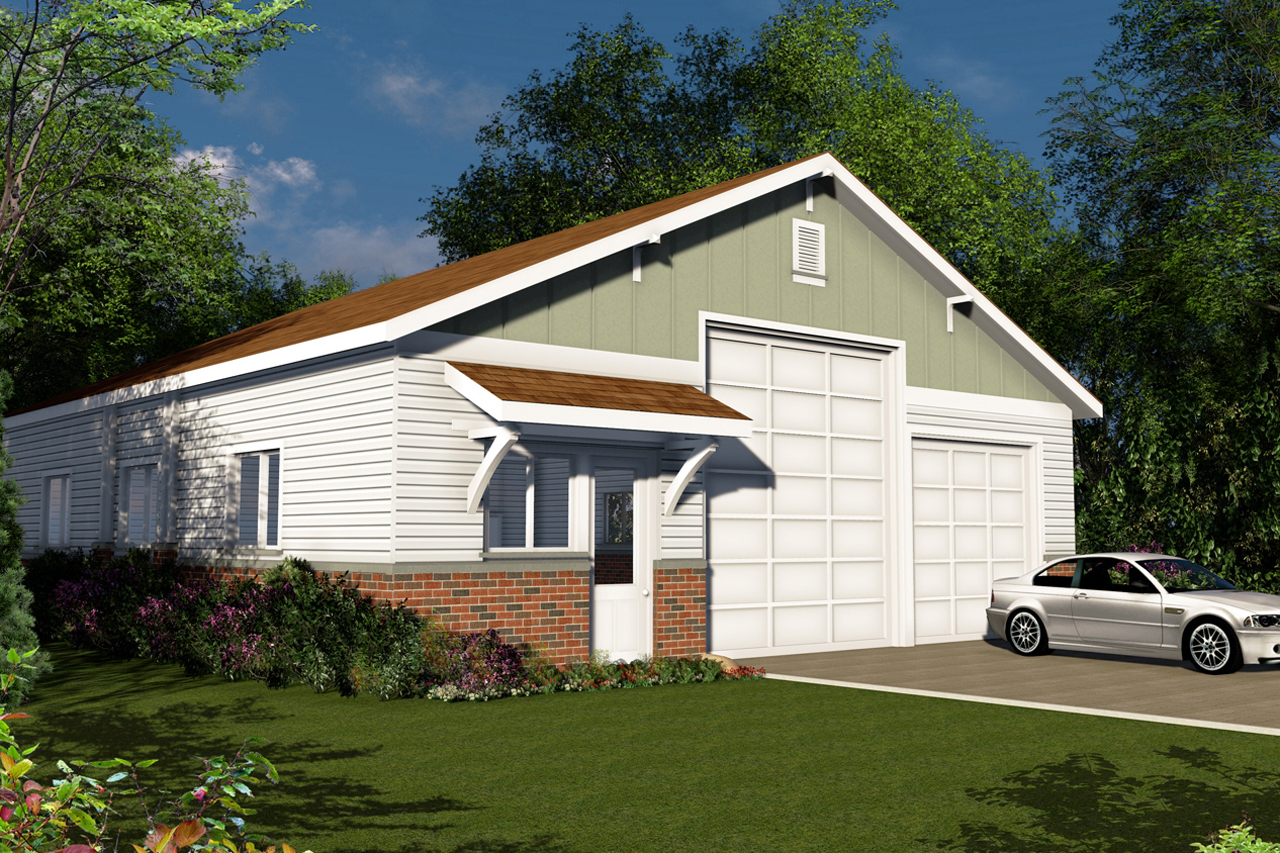
RV Garage Plan 20-131
This detached RV garage plan can house up to 4 cars or 1 RV and two cars. The larger garage door is 12' wide and 14' tall while the smaller door is 10' wide and 10' tall. Service doors are located at the front and rear of the garage with a small counter and sink next to the front door.
[Please add 2+ columns and text to every column.]
[Please add hero banner. Enter the title and description. Upload the image and change image fit to "Fit to box"]
[Please add hero banner. Enter the title and description. Upload the image and change image fit to "Fit to box"]
[Please add hero banner. Enter the title and description. Upload the image and change image fit to "Fit to box"]
[Please add hero banner. Enter the title and description. Upload the image and change image fit to "Fit to box"]
[Please add hero banner. Enter the title and description. Upload the image and change image fit to "Fit to box"]
[Please add the text widget]
[Please add carousel widget]



