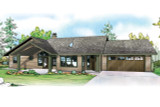Elk Lake a comfortable house for all seasons
Three handsome columns attract eyes to the Elk Lake’s front exterior. This ranch house plan is suitable to the needs of a midsized household, or empty-nesters trying to downsize from a larger home. The plan could possibly be modified for wheelchair accessibility.
Within The entry, a row of coat hooks covers the wall above a bench, handy for removing and stashing grubby footgear. Another wall is filled by a roomy coat closet. From there, you can walk into the kitchen, or proceed through it to the vaulted great room.
A small, conveniently located bathroom sits at the juncture of the kitchen, the bedroom wing, and a pass-through mudroom/laundry room that links with the backyard and two-car garage.
Appliances, cabinets and counters line two sides of the kitchen.A walk-in pantry fills one rear corner, and more storage space is tucked beneath the work island. Standing at the kitchen sink, you face into the vaulted great room across a raised eating bar.
Windows wrap-around three sides of the nook, making a naturally vibrant setting for beginning the day, sharing meals, or helping with homework. Potted plants will succeed in this shiny place too. More light washes into the kitchen through skylights.
When outside temperatures are comfortable, opening the double doors within the great room nearly doubles the available living area. Meals are easy to move out onto the vaulted patio. On cool days and nights, warmth radiates out from the corner woodstove.
Two more bedrooms, another bathroom and a large study are across the hall.



