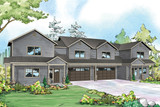Multipaned windows in this modern country plan glow under a row of eye-catching gables that face the road. With the Warrendale you get the proverbial two for the price of one!
This plan could be ideal for two families who would like to be close but independent. Or one-unit might be owner-occupied, while rental income in the other helps pay the mortgage.
Outstanding separation of space is the key to privacy. Each unit has a covered deck which spans most of its front facade. The shared garages and upper bedroom walls are doubly thick, having an extra inch of air space between. Exterior, covered patios on the side and rear effectively out-of-sight and earshot of each other.
Only the upstairs bedrooms are mirror images of each other. The other living spaces are somewhat similar, however not identical. Unit B is a little larger overall, as is its first floor. Unit A has a slightly larger second floor.
In both, the living-room and dining area flow together in one seamless open-space that’s partly available to your kitchen across an eating bar. Views from both kitchen sinks are towards the rear. A’s covered terrace is quietly, accessed via sliding glass doors while in the eating area. B’s covered terrace is at the rear.
Most of the Warrendale’s bedrooms are upstairs. Each unit has two bathrooms, a loft, extra rooms, and an owners’ suite.
Eye-Catching Warrendale Is Two In One



