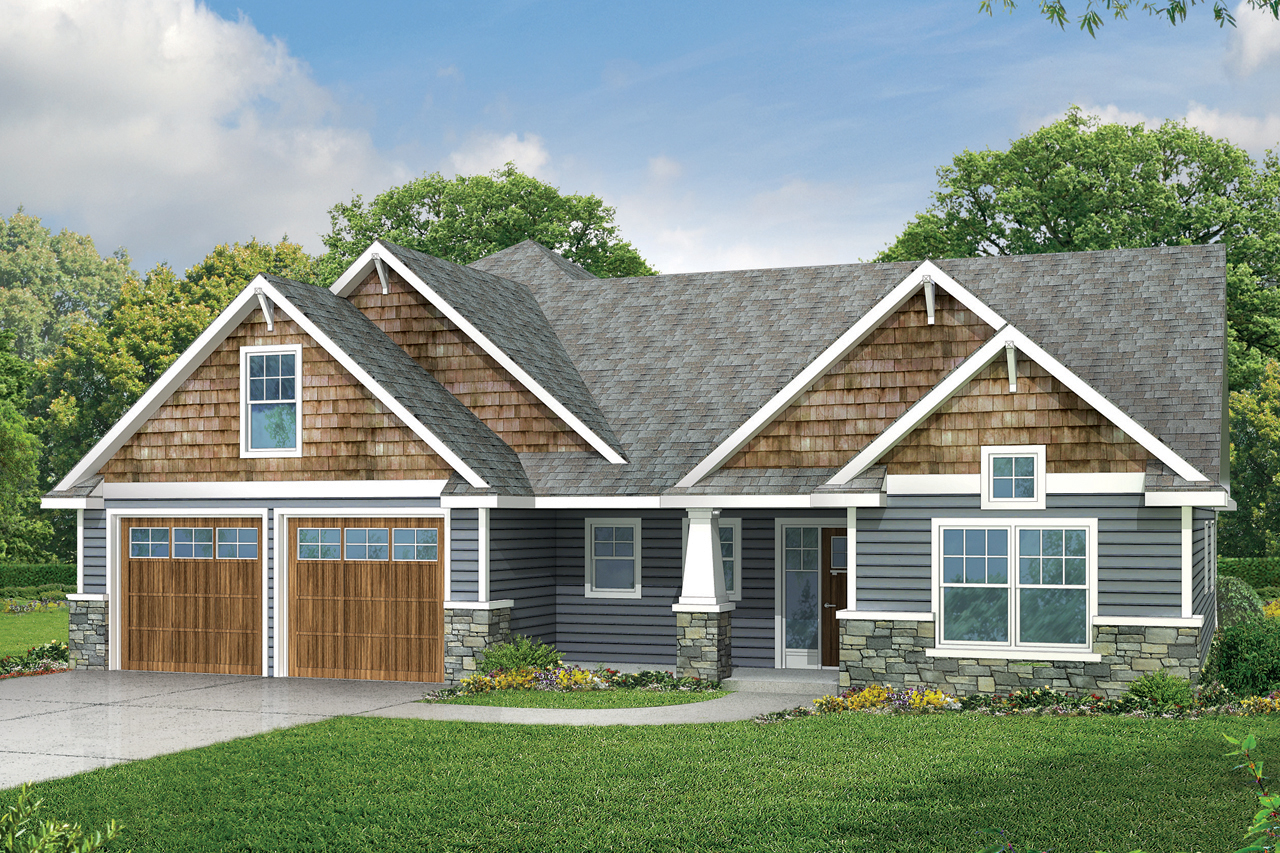
It won’t take long to feel completely comfortable in the Acadia. Craftsman accents and an inviting array of front-facing gables welcome family and friends into this updated country style home.
Vaulted ceilings elevate the sense of volume in this medium-sized plan. The vaulting starts in the entry and goes back into the living and dining room area. Light spills into the large gathering space through windows that flank the fireplace, along with the wide sliding glass doors that offers access to the covered patio. The patio could be easily screened, if bugs are a problem, or create more living space.
The eating bar that rims the kitchen/dining counter can also double as a convenient buffet for gatherings. Counters and cabinetry wrap around the other three sides of the kitchen, and a roomy pantry fills one entire corner.
A well-appointed owners’ suite is the only main-level bedroom. It offers his and hers walk in closets, one larger than the other. Both have built-in shelves. In the owners’ bathroom, natural light washes in through a wide window over the luxurious bathtub. Other amenities include a dual vanity, linen closet, and separately enclosed toilet and shower.
Double doors on the right of the entry hall open into a home office or den that is also vaulted. An exterior door could be added, from the porch into this area, if desired for keeping business traffic separate from the rest of the home.
A passageway on the opposite side of the entry hall leads past a powder room and a utility room before linking with the 2-car garage.
Two additional bedrooms, a bathroom, and a bonus room are upstairs in the Acadia. Bonus room ceilings slope down at the sides.
[Please add 2+ columns and text to every column.]
[Please add hero banner. Enter the title and description. Upload the image and change image fit to "Fit to box"]
[Please add hero banner. Enter the title and description. Upload the image and change image fit to "Fit to box"]
[Please add hero banner. Enter the title and description. Upload the image and change image fit to "Fit to box"]
[Please add hero banner. Enter the title and description. Upload the image and change image fit to "Fit to box"]
[Please add hero banner. Enter the title and description. Upload the image and change image fit to "Fit to box"]
[Please add the text widget]
[Please add carousel widget]



