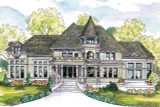Take the First Step Towards Your Dream Home or Garage! Shop Now for Pre-Designed Plans.
Victorian Canterbury Feels Like Home, Looks Like Castle

The Canterbury, with its gingerbread trim, classical columns and conical tower, is an eye-catching update to the Queen Anne-style Victorian home popular in the late 19th and early 20th century.
On the main floor, the octagonal tower houses the foyer. Windows fill three sides, making this welcoming space bright and charming. Another side leads into the kitchen's eating nook, while two sides open to the living room.
In the living room a gas fireplace nestles into a corner between banks of windows in the front and side walls. A doorway with arched transom leads into the dining room.
Pocket doors allow for separation between the two spaces, when needed. A long hutch and counter line the back of the dining room. Stationary book shelves are on one side, but the stack on the other side is mobile. It rolls out of the way to access stairs leading to the second story.
Everyday family living spaces are on the opposite side of the home. The kitchen is spacious enough for three or four cooks to combine efforts without bumping elbows. Its central work island features a built-in prep sink. Glass sparkles across the front side of the nook, and an arched opening feeds into a large family room, expanded by a windowed octagonal bay.
An octagonal sitting area fills the tower's upper level. Three bedrooms, two bathrooms, and utility room are also on this floor. Owners' suite features include: a gas fireplace, large walk-in closet, oversized shower, deep soaking tub, dual vanity, and deck access.


