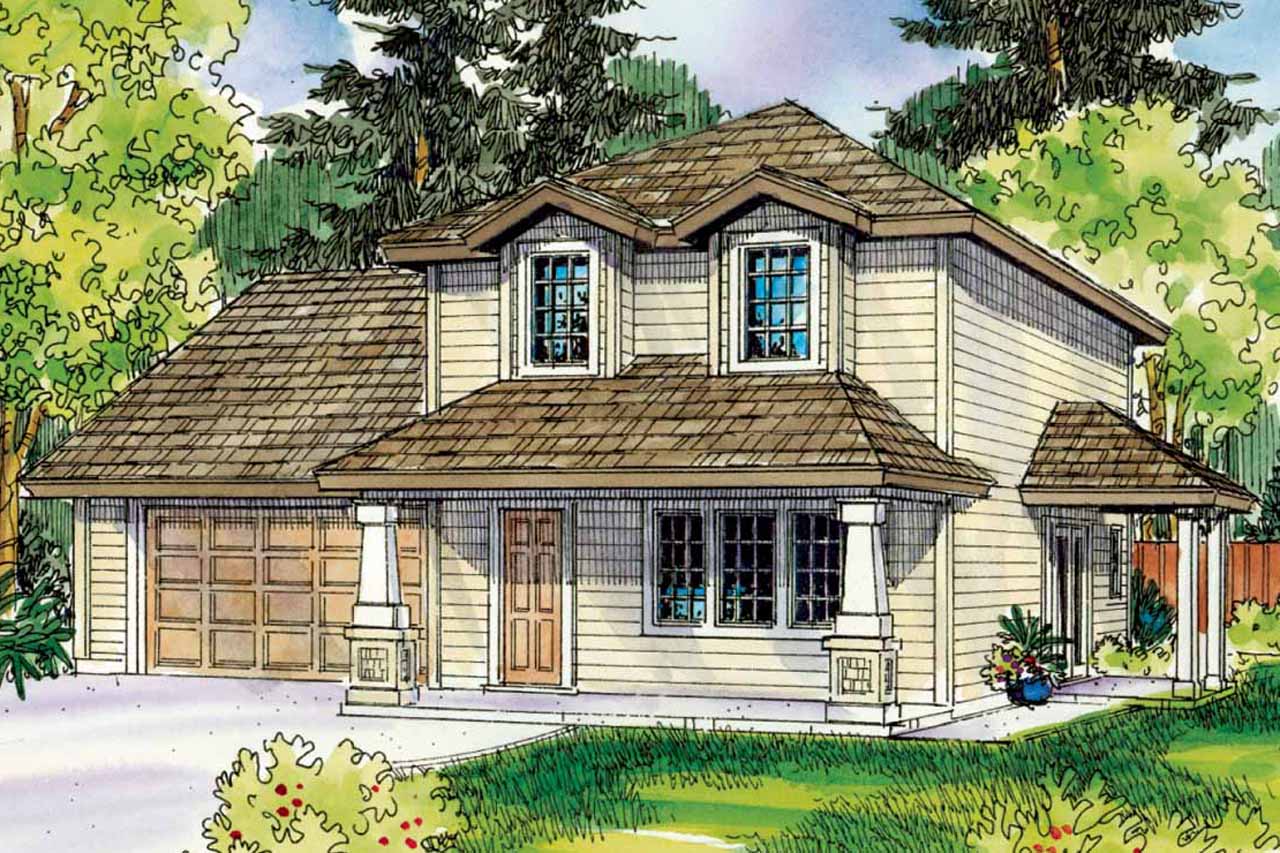Take the First Step Towards Your Dream Home or Garage! Shop Now for Pre-Designed Plans.
Compact Cottage Plan the Molalla Feels Big Inside

The Molalla is as compact and charming, and economical to build, heat and maintain. Its exterior has the look of a country cottage, while the interior feels contemporary.
Entering, you pass through a covered porch accented by tapered columns. Once inside, a coat closet is located behind the door. To the right and you can see most of the main floor. The large living room in the front flows into a dining area rimmed by a raised eating bar that bounds the kitchen.
Light spills into the living room through a wide front window. More flows into the dining area through sliding glass doors on the right that open to a covered patio. The kitchen has long counters on two sides, and the sink is centered creating a u-shape. A desk fits into an alcove across the room, next to the walk-in pantry.
A full-size utility room and small powder room are also located on the ground floor. They flank a short hallway that links the interior to the two-car garage.
The bedrooms, and an unfinished bonus room are upstairs. The owners' suite at the rear has a walk-in closet and a bathroom with a dual vanity. Up front, both secondary bedrooms have cozy windowed alcoves with views of the street. These could be window seats, used as display areas, or fitted with desks.


