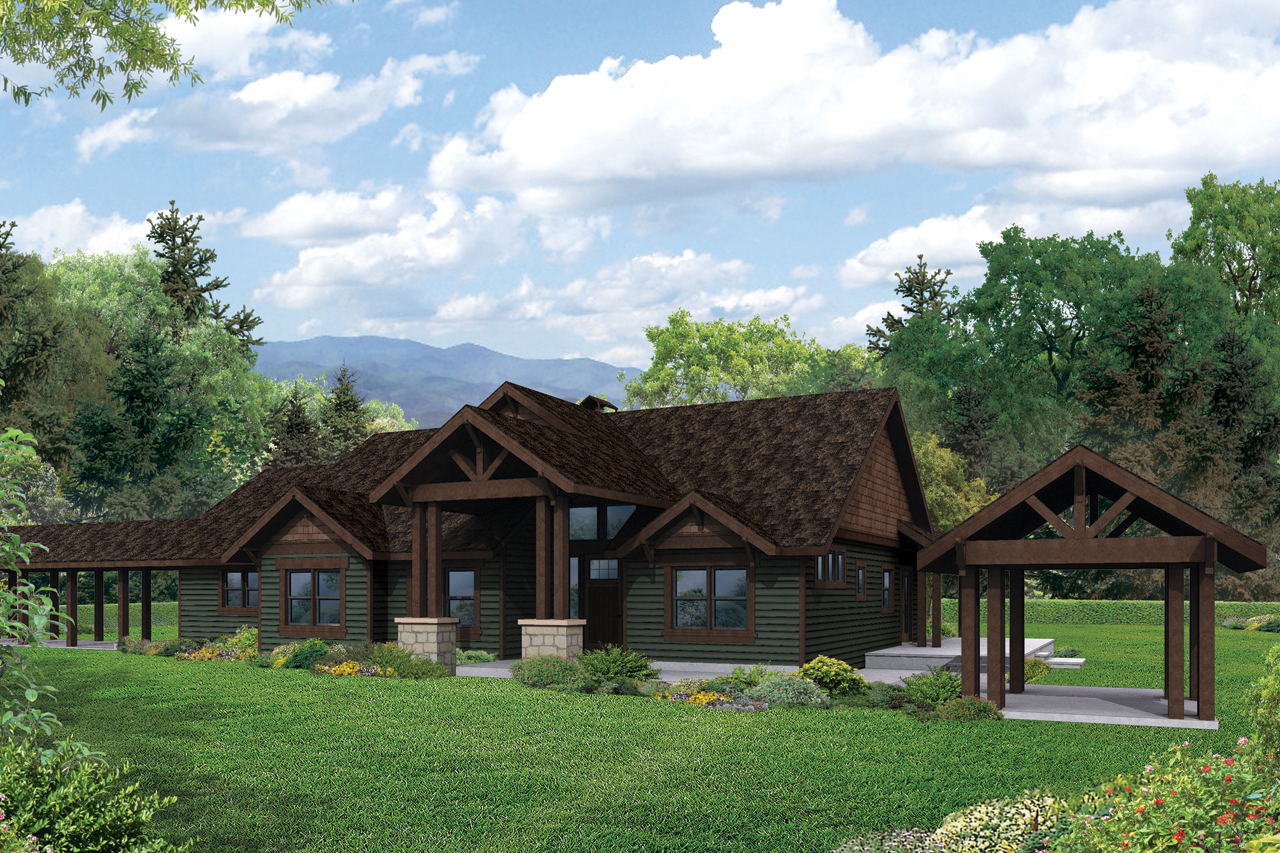
Front gables with shake-textured detailing puts an upbeat, welcoming face on the Cedar Height house plan. The rustic gables, along with decorative corbels and trusses, give this single-level design the look and feel of a rustic lodge. It even has a vaulted gazebo.
Ceilings are lofty and vaulted through the home’s center, beginning at the front porch, through the entry hall and on to the great room. Double doors there open onto a partially covered wrap-around deck. A fireplace and built-in home entertainment center line one wall.
Cooking and gathering spaces are on the right side. The kitchen and richly glassed nook open to the great room. A wide opening in the entry hall leads to the dining room, which flows to the kitchen through a passageway with a beverage bar on one side and a pantry on the other.
Bedrooms and a den/office fill out the left side. The owners’ suite features deck access, a large walk-in closet, and a private bathroom with a claw-foot tub.
[Please add 2+ columns and text to every column.]
[Please add hero banner. Enter the title and description. Upload the image and change image fit to "Fit to box"]
[Please add hero banner. Enter the title and description. Upload the image and change image fit to "Fit to box"]
[Please add hero banner. Enter the title and description. Upload the image and change image fit to "Fit to box"]
[Please add hero banner. Enter the title and description. Upload the image and change image fit to "Fit to box"]
[Please add hero banner. Enter the title and description. Upload the image and change image fit to "Fit to box"]
[Please add the text widget]
[Please add carousel widget]



