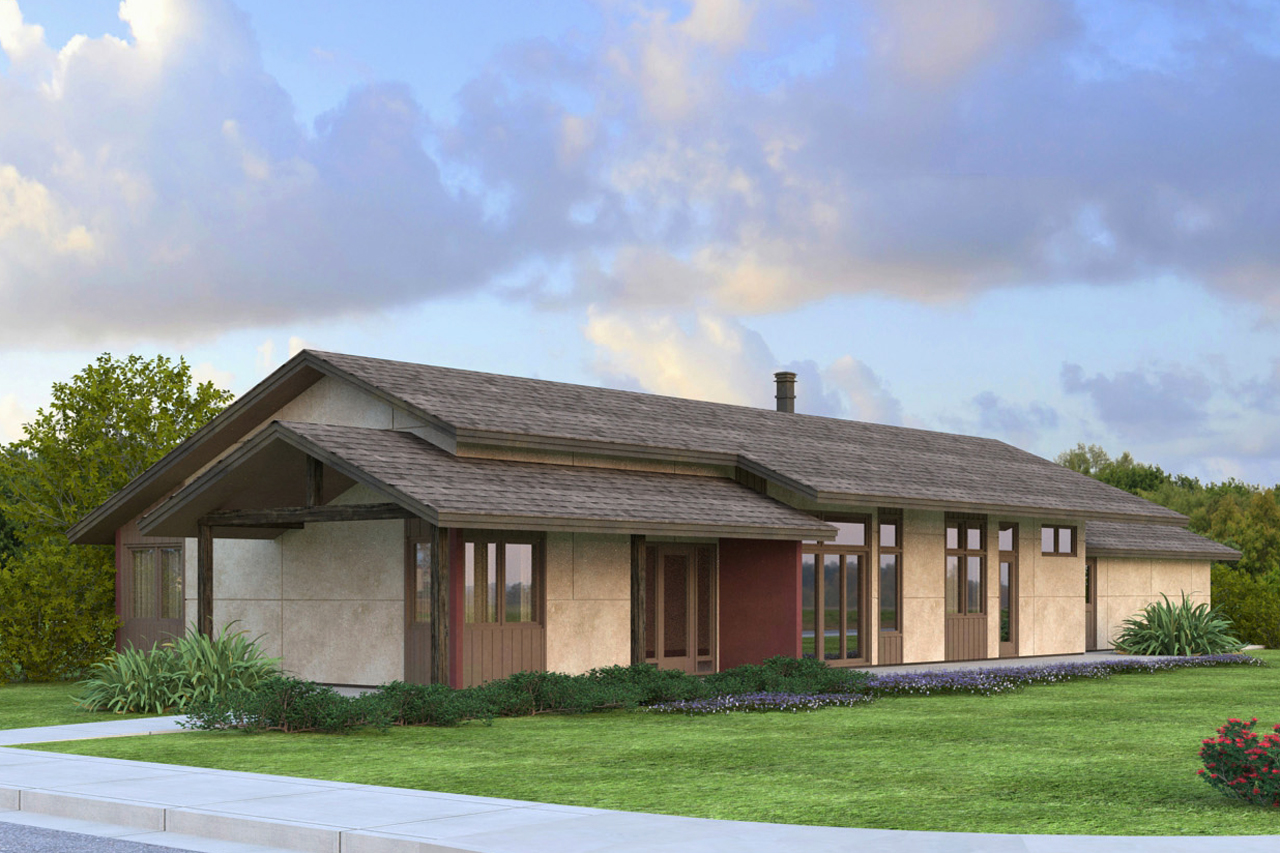
If you’re looking for a compact three-bedroom home that fits well on a narrow building lot, check out the contemporary and modern ranch-style Covina. It’s both economical to build and maintain.
The bench just inside the front entry is great location for a row of hooks for coats above as well as a place to sit for removing shoes. On the right is a vaulted great room. Located at the heart of this plan, it gives the home a feeling of spaciousness. Natural light flows into the great room through a bank of windows that line much of one wall. Two glass doors here slide open to access a partially covered patio.
Storage shelves and a home entertainment center flank the gas fireplace. Two additional windows are on the opposite side of the gathering space, along with two skylights. A flush eating bar runs along one side of the kitchen’s work island.
The vaulted owners’ suite is separated from secondary bedrooms. Features include direct patio access, a walk-in closet, and a private bathroom. Utilities are close in a pass-through alcove that links with the two-car garage.
[Please add 2+ columns and text to every column.]
[Please add hero banner. Enter the title and description. Upload the image and change image fit to "Fit to box"]
[Please add hero banner. Enter the title and description. Upload the image and change image fit to "Fit to box"]
[Please add hero banner. Enter the title and description. Upload the image and change image fit to "Fit to box"]
[Please add hero banner. Enter the title and description. Upload the image and change image fit to "Fit to box"]
[Please add hero banner. Enter the title and description. Upload the image and change image fit to "Fit to box"]
[Please add the text widget]
[Please add carousel widget]



