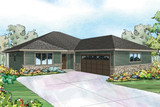Take the First Step Towards Your Dream Home or Garage! Shop Now for Pre-Designed Plans.
Prairie-Style Denver 30-952 is Surprisingly Spacious

The Denver’s footprint is a mere 50 feet wide, and fits neatly on a narrow building lot. That doesn’t mean it feels the least bit cramped. This Prairie-style home plan has nearly 2200 square feet of living space.
A lot of that space is in the comfortably large and open room at the rear, where the living room, dining room and kitchen flow together. Natural light flows in through wide windows in the living and dining rooms, plus a smaller window at the kitchen sink.
A gas fireplace sits into a corner by the rear windows. Across the room, an atrium door opens onto a covered patio that could be screened if desired.
An eating bar rims the cooktop island that provides partial separation between the kitchen and the gathering space. Cooks can serve soups, snacks and other light meals to family and/or friends ranged along the eating bar, while keeping an eye on activities inside and out. A large step-in pantry fills one corner of the kitchen.
Double doors in the foyer open into a room that could be a den or fourth bedroom. Its location just inside the front door is also ideal for a home office.
Bedrooms, utilities, and bathrooms fill the right side. The utility room links with the two-car garage. It provides a comfortable passage to the inside for unloading groceries and other supplies.
A storage closet lines the hallway to the owners’ suite, which features an exceptionally deep walk-in closet, along with a two-section bathroom with a double vanity.


