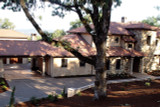Take the First Step Towards Your Dream Home or Garage! Shop Now for Pre-Designed Plans.
The Rossano Mediterranean Estate Home has Spanish Flavor

A detailed wrought iron gate opens into the garden courtyard that fronts the Mediterranean-style estate sized Rossano home with Spanish flavor. Stone veneer, ceramic tile roofing, Tuscan columns, and wood shutters many of the inviting exterior features.
Stepping through the arched entry door you enter a dramatic two-story foyer that leads into a spacious great room with hardwood flooring and a cast stone fireplace. Cabinetry along the fireplace is designed for a home entertainment center. Double doors at the rear open to a covered patio, accented by a row of Tuscan columns.
The great room and dining room both link to the kitchen through arched openings. The dining room has a built-in hutch. Kitchen amenities include: granite countertops on the two islands, a cooking counter with prep sink and stainless steel countertop, a large pantry, built-in bookcases, and a high-ceilinged tiled-floor nook.
Double doors on each side of the nook open onto covered patios. The patio on the left features a wood-burning fireplace. Other rooms to the left of the kitchen are: an exercise room, storage, mud room with storage, and a large laundry room with a walk-in closet and mud bath.
The luxurious owners' suite, to the right of the great room, has a sitting room that can be completely closed off from the sleeping area. Notable amenities in the private bathroom include: a claw foot tub, dual vanity, and an extra large shower with two showerheads.
Three additional bedrooms, each with a private bathroom, are upstairs. A balcony links the bedrooms to a large recreation room, a utility/hobby room and a powder room.
[Quote section]
[Please add 2+ columns and text to every column.]
[Product Hero section #1]
[Please add hero banner. Enter the title and description. Upload the image and change image fit to "Fit to box"]
[Product Hero section #2]
[Please add hero banner. Enter the title and description. Upload the image and change image fit to "Fit to box"]
[Product Hero section #3]
[Please add hero banner. Enter the title and description. Upload the image and change image fit to "Fit to box"]
[Product Hero section #4]
[Please add hero banner. Enter the title and description. Upload the image and change image fit to "Fit to box"]
[Product Hero section #5]
[Please add hero banner. Enter the title and description. Upload the image and change image fit to "Fit to box"]
[Closing text section]
[Please add text widget]
[Carousel description widget]
[Please add the text widget]
[Product carousel widget]
[Please add carousel widget]


