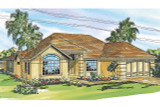Take the First Step Towards Your Dream Home or Garage! Shop Now for Pre-Designed Plans.
The Kitchen is at the Heart of this Mediterranean Home Plan

The Pereza is a mid-size, three-bedroom Mediterranean house plan that offers both formal and informal family gathering spaces, with the kitchen at the heart of this home.
Accessible from all directions, the kitchen opens to the dining room, entry hall, family room, and a utility room that connects with the garage. Pocket doors in the passageways to the entry and dining room allow busy cooks to close off the kitchen when more privacy is necessary.
The kitchen sink faces into the family room across a raised eating bar, you to stay involved with conversations or other activities. A walk-in pantry offers storage space. Utilities are only a few steps away, in a large laundry room that has a deep sink, folding counters, cabinets, and a closet.
The formal living room and dining room are to the left and right of the entry. Both have boxed-out window bays that could be fitted with window seats. The family room is the largest gathering room in the house. Sliders at the rear open onto a screened porch than can also be accessed from the owners' suite.
Luxuries in the owners' suite include a large walk-in closet, dual vanities, corner shower and a spa tub.
[Quote section]
[Please add 2+ columns and text to every column.]
[Product Hero section #1]
[Please add hero banner. Enter the title and description. Upload the image and change image fit to "Fit to box"]
[Product Hero section #2]
[Please add hero banner. Enter the title and description. Upload the image and change image fit to "Fit to box"]
[Product Hero section #3]
[Please add hero banner. Enter the title and description. Upload the image and change image fit to "Fit to box"]
[Product Hero section #4]
[Please add hero banner. Enter the title and description. Upload the image and change image fit to "Fit to box"]
[Product Hero section #5]
[Please add hero banner. Enter the title and description. Upload the image and change image fit to "Fit to box"]
[Closing text section]
[Please add text widget]
[Carousel description widget]
[Please add the text widget]
[Product carousel widget]
[Please add carousel widget]


