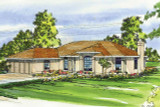Take the First Step Towards Your Dream Home or Garage! Shop Now for Pre-Designed Plans.
Mediterranean House Plan Designed for Easy Living

Three planter boxes full of color and green foliage soften the lines of the Plainview, a mid-size Mediterranean style family home with a large screened porch at the rear.
Inside boasts an open floor plan. Posts provide definition between the entry hall and the living room and dining room -- without blocking the view or ease of movement. The rear of the dining room, sliding glass doors open to a screened porch which is also accessible from the nook. The screened porch has an exterior door to a paved patio.
Windows at the sink brighten the kitchen and provide a view through the screened porch and the yard. The rangetop is housed in a combination work island/eating bar. Cooks can watch the activities in the family room while they prepare meals. The family room is the largest, brightest room in the house. Windows trim the fireplace, and sliders at the rear open to the patio.
Secondary bedrooms are located far from the owner's suite. Both feature walk-in closets and share a two-section bathroom.
Well-isolated from the family room and kitchen, the owners' suite serves as a retreat. It features a large walk-in closet, spa tub, and double vanity. Shower and toilet are separately enclosed and accessible from the rear yard.
[Quote section]
[Please add 2+ columns and text to every column.]
[Product Hero section #1]
[Please add hero banner. Enter the title and description. Upload the image and change image fit to "Fit to box"]
[Product Hero section #2]
[Please add hero banner. Enter the title and description. Upload the image and change image fit to "Fit to box"]
[Product Hero section #3]
[Please add hero banner. Enter the title and description. Upload the image and change image fit to "Fit to box"]
[Product Hero section #4]
[Please add hero banner. Enter the title and description. Upload the image and change image fit to "Fit to box"]
[Product Hero section #5]
[Please add hero banner. Enter the title and description. Upload the image and change image fit to "Fit to box"]
[Closing text section]
[Please add text widget]
[Carousel description widget]
[Please add the text widget]
[Product carousel widget]
[Please add carousel widget]


