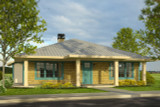Take the First Step Towards Your Dream Home or Garage! Shop Now for Pre-Designed Plans.
The Tidewater Beach Home Feels Spacious Inside

Though smaller in size, the shingle-style Tidewater feels comfortably spacious. This design works well on a narrow building lot, and can also be considered as a vacation beach house, or as a cabin in the woods.
The living room, dining room and kitchen flow together in a great room at the heart of this home. Ceiling lines give a unique look to the interior, angling up from the front and then curving toward the two-sided gas fireplace and across the face of the kitchen. Windows fill the front and side walls.
A flush eating bar mimics the ceiling’s curves where it rims the outer edge of the kitchen’s spacious work island. Light also flows in through a side window near the walk-in pantry. Families that enjoy dining outdoors will appreciate the screened porch at the rear of the home.
Flames from the two-sided gas fireplace can also be enjoyed from the vaulted owners’ suite, which features a large walk-in closet. The suite offers access to the screened porch, an inviting space to relax on warm summer nights.
[Quote section]
[Please add 2+ columns and text to every column.]
[Product Hero section #1]
[Please add hero banner. Enter the title and description. Upload the image and change image fit to "Fit to box"]
[Product Hero section #2]
[Please add hero banner. Enter the title and description. Upload the image and change image fit to "Fit to box"]
[Product Hero section #3]
[Please add hero banner. Enter the title and description. Upload the image and change image fit to "Fit to box"]
[Product Hero section #4]
[Please add hero banner. Enter the title and description. Upload the image and change image fit to "Fit to box"]
[Product Hero section #5]
[Please add hero banner. Enter the title and description. Upload the image and change image fit to "Fit to box"]
[Closing text section]
[Please add text widget]
[Carousel description widget]
[Please add the text widget]
[Product carousel widget]
[Please add carousel widget]


