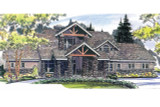Take the First Step Towards Your Dream Home or Garage! Shop Now for Pre-Designed Plans.
Your Tail Wagging Best Friend will Love this House Plan

A handsome porte cochere is a warm welcome to friends and family upon entering the Timberfield, a Lodge-style luxury home that is as spacious as it is well appointed. Even the family dog is considered in this design with a spacious indoor/outdoor kennel and dog run.
Entering the wide vaulted foyer, double doors on the left lead into a den with a pocket door that links it to two bedrooms on the left. Bookshelves fill one entire wall. If needed, this room could be used as bedroom, or a home office.
Straight ahead, an open bridge overlooks the foyer and the vaulted great room. To the right, an arched opening leads to a powder room and a set of double doors that lead to a formal dining room.
The vaulted great room is great in every sense. At the far end, transoms crown atrium doors that flank a lovely stone fireplace. Natural light washes in through another set of wide windows higher up on that same wall.
Standing at the kitchen sink, you see into the great room, though it is not entirely open to it. A T-shaped work island holds the dishwasher, a vegetable sink and a, two-sided raised eating bar. The informal family room is richly windowed and has a pellet stove. A circular staircase there leads to the luxurious owners' suite upstairs.
Features in the vaulted owners' suite include a fireplace, a balcony, and two large walk-in closets. The naturally bright bathroom has a walk-in shower, twin vanities, and an enclosed toilet. Large storage closets and a large bonus or exercise room are next to the suite.
[Quote section]
[Please add 2+ columns and text to every column.]
[Product Hero section #1]
[Please add hero banner. Enter the title and description. Upload the image and change image fit to "Fit to box"]
[Product Hero section #2]
[Please add hero banner. Enter the title and description. Upload the image and change image fit to "Fit to box"]
[Product Hero section #3]
[Please add hero banner. Enter the title and description. Upload the image and change image fit to "Fit to box"]
[Product Hero section #4]
[Please add hero banner. Enter the title and description. Upload the image and change image fit to "Fit to box"]
[Product Hero section #5]
[Please add hero banner. Enter the title and description. Upload the image and change image fit to "Fit to box"]
[Closing text section]
[Please add text widget]
[Carousel description widget]
[Please add the text widget]
[Product carousel widget]
[Please add carousel widget]


