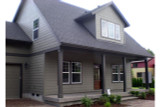Take the First Step Towards Your Dream Home or Garage! Shop Now for Pre-Designed Plans.
Craftsman Bailey House Plan Has Welcoming Front Porch

Slender posts support the front porch of the roof, creating an inviting full-width porch. These features, plus the multipaned upper window sashes, give a Craftsman-style flavor to this compact contemporary two-story Bailey house plan. The front facade is symmetrical and an old-fashioned porch swing could be hung on either side of the front door.
Family living spaces are on the first floor and bedrooms are located upstairs.
On the right of the entry is a parlor with double doors that open into a room which could be used as either a den or dining room. With these doors open, the two rooms become one bright living area, windowed at both the front and back. The rear windows are French doors that provide access to the backyard.
This home plan provides plenty of space for everyone to hang out in the kitchen and not crowd the cooking. Standing at the range, you look across the eating bar into a family room that could be furnished as a casual dining table, plus a couch or a couple easy chairs.
A door in the family room provides access to the garage making it easy to unload groceries on dark, rainy or snowy days and nights.
Laundry appliances are close yet out of sight, opposite the powder room in a hallway that connects the dining room and kitchen.
The master suite is upstairs and has a long closet and a private bathroom with an oversize shower. Secondary bedrooms share a third bathroom.
[Quote section]
[Please add 2+ columns and text to every column.]
[Product Hero section #1]
[Please add hero banner. Enter the title and description. Upload the image and change image fit to "Fit to box"]
[Product Hero section #2]
[Please add hero banner. Enter the title and description. Upload the image and change image fit to "Fit to box"]
[Product Hero section #3]
[Please add hero banner. Enter the title and description. Upload the image and change image fit to "Fit to box"]
[Product Hero section #4]
[Please add hero banner. Enter the title and description. Upload the image and change image fit to "Fit to box"]
[Product Hero section #5]
[Please add hero banner. Enter the title and description. Upload the image and change image fit to "Fit to box"]
[Closing text section]
[Please add text widget]
[Carousel description widget]
[Please add the text widget]
[Product carousel widget]
[Please add carousel widget]


