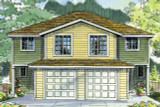Take the First Step Towards Your Dream Home or Garage! Shop Now for Pre-Designed Plans.
Bergen Duplex Design is Spacious and Private

One notable feature of the Bergen is it's four bedrooms which is unusual in a duplex design.
The mirror-image units in this contemporary duplex plan are also spacious and attractive enough that its owners might wish to live in one of them and rent out the other. Separated entries and double-thick walls between them ensure privacy for two families.
On each unit a slender post accents the covered front porch. Once inside the door, a stairway to the second floor runs up the outside wall. A coat closet is on the opposite wall, just past a hallway that leads to a powder room, a laundry alcove, and the door to the garage. Additional storage space is tucked under the stairway.
Straight ahead is a family gathering area where the living room, dining room and kitchen flow together. Light flows in through two windows on one side, and two wider windows at the rear. The dining room windows slide open to provide easy access to a patio.
Counters and cabinets line all three sides of the efficiently designed kitchen. The refrigerator, stove and sink are laid out in a step-saving triangle, and counter space is ample for two people to work comfortably together.
All four of the bedrooms, including the owners' suite, are upstairs in both units. A linen closet is in the hallway, just outside the bathroom. The owners' suite features its own bathroom and a large walk-in closet.


