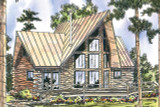Take the First Step Towards Your Dream Home or Garage! Shop Now for Pre-Designed Plans.
The Chinook is a Classy Contemporary A-Frame Cabin

The Chinook is an A-Frame-style log cabin, expanded by two wings and a lofty V-shaped window bay.
Logs give this vacation cabin a rustic look, while the metal roof and abundance of sparkling glass lend to the contemporary flavor. This plan is also availabe in standard 2x6 contruction.
High windows in the living room provide plenty of natural light. The front section of this space has sliding glass doors that open to a wide deck, and is open to the second floor ceiling. A loft caps the rear.
When the weather turns chilly, you can fire up the woodstove, nestled in a front corner by the windows. A good woodstove can provide needed heat throughout the seasons.
Refrigerator, stove and sink are close together in a galley kitchen larger than you'd expect to find in a cabin this size. The eating bar serves as additional counter space. Utilities are behind folding doors in a passageway that opens to the rear.
A small two-section bathroom is accessible from both the owners' suite and the living room, allowing two people to use it at once in privacy. Another bathroom is upstairs near the bunk room, loft and storage area. If needed, the storage area on the right could be outfitted as another bunk room.
Outside, the railed deck mirrors the V shape of the window bay and provides a delightful setting for outdoor dining during the summer months.


