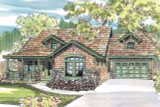Take the First Step Towards Your Dream Home or Garage! Shop Now for Pre-Designed Plans.
Craftsman-Style River Glen House Plan is Smart and Open

The River Glen's front exterior reflects its name through a harmonious blend of wood and stone. Wooden handrails line a porch supported by painted wooden posts with tapered stone bases. Decorative wooden supports accent the front-facing gables, and gracefully curved trim overarches the windows in each.
Entering this Craftsman home, you enter into a high-ceilinged foyer naturally bright by a sidelight and transom window. Double doors to the left open into a bright and inviting bayed living room with clipped corners. A hallway on the opposite side of the entry hall leads to the secondary bedrooms. Walking straight ahead leads to the high-ceilinged family room.
This spacious great room has a fireplace trimmed with bookcases on both sides. These could also be used as a home entertainment center.
A raised eating bar curves across the front of a work island that houses the sink and dishwasher. Standing here, a person can remain engaged throughout the dining and family room areas, and keep a watchful eye on activities in the back yard and covered patio. Cupboards and counters wrap around three sides, and a large walk-in pantry is in one corner.
Laundry appliances are close by, through a pocket door just past the stairway to the bonus room over the garage. A long utility room has a half-bath at the far end, and links directly to the garage.
The spacious owners' suite features a luxurious bathroom, large walk-in closet and direct access to a private covered patio, ideal for a hot tub.


