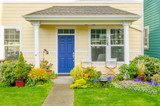Take the First Step Towards Your Dream Home or Garage! Shop Now for Pre-Designed Plans.
Top Tips for Designing a Home With Your Family in Mind

When you have a family or begin making plans to grow your family, your needs change. This is true in all areas of your life, but especially your home. Planning your home with your family in mind is one of the most rewarding and challenging projects you will face, whether you’re building from scratch or making major improvements to a pre-existing home.
As you begin designing, each decision you make concerning layout should be made to complement your family’s daily life. In general, there are a few basic design elements that are beneficial to every family, while more customized features can be chosen based on your own family’s needs.
Ample Bathroom Space
No matter the size, age, or lifestyle of your family, there are few features we recommend every family include as they create home plans. One such feature is ample bathroom space. Like many families, you may find you are most happy with a private master bathroom and a family bathroom that is located on the main floor. In larger homes, a third guest bathroom is often included. Some floorplans may necessitate a half bath in a lower level of the home.
No matter what you decide about the bathrooms in your home, it is important to consider how your home will grow with you. As your children grow older, moving into elementary school and high school, they will learn to care for themselves and will begin spending more time on their appearance and personal hygiene. Even for a small family, if you live in a home without ample bathroom space, you will likely find your mornings difficult and disruptive unless you plan to include plenty of bathroom space in your home layout.
An Easily Accessible Backyard
Whether your children are infants or headed into teen years, every family needs a backyard where young children can play and your entire family can spend time together during warmer months. With a well-kept backyard that’s easily accessible from the main living areas of your home, you’ll find joy in grilling out with the people you love, enjoying a cup of coffee in the mornings, and watching your children chase each other in the evenings.
Depending on the style of your home, you may need to plan for a walk-out deck off of the kitchen located on the main level, or you may design your home in a way that allows you to exit the main living area into your backyard. No matter what, you will be more likely to use your backyard if you can easily keep an eye on your children while they play outdoors.
Room to Entertain
Even smaller homes can be designed to allow plenty of room for entertaining family and friends. As the holidays roll around, or your children celebrate their birthdays, you will be glad you planned your home with a kitchen that allows for cooking and enough dining space to allow for those who are closest to your to celebrate with you. To make room for entertaining, dedicate the appropriate space to a large kitchen and include a dining rooming in your layout that’s separate from your kitchen.
At Modernize, we believe your home should fit your life. As you plan your home design, also consider your daily routines and how the layout of your home can simplify your life. Think about how much storage you will need, or whether or not you would prefer all of the bedrooms to be on a single floor. Allow the vision you have for the future of your family to guide the vision you create for your home.

