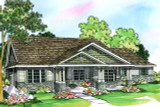Take the First Step Towards Your Dream Home or Garage! Shop Now for Pre-Designed Plans.
2 Master Suites in Country House Plan Ashley

The Ashley is unique with its two master suites, each with an adjacent den. This country house plan dens could also function as bedrooms and the second suite serve as a ensuite guest room.
A generously sized utility room is equally conveniently situated to both suites. Features here include a counter with a deep sink, overhead cabinets, and floor-to-ceiling shelves. Located in a pass-through that leads to the garage.
The coat closet and hall storage closet are also central. A third bathroom, for use by guests and all family members, has a bathtub.
Bounded by and open to the foyer, gathering spaces complete the entire left side of the home. The living room and dining room flow together, only partially divided by walls with a wide gap between.
Pocket doors make full separation possible, when needed. A gas fireplace lends charm to the living room. Small windows on both sides of it are high, and larger windows fill most of the front wall.
Light flows into the large kitchen through a bay window that creates a nook with access to a covered patio. The kitchen also has a work island and roomy walk-in pantry.
[Quote section]
[Please add 2+ columns and text to every column.]
[Product Hero section #1]
[Please add hero banner. Enter the title and description. Upload the image and change image fit to "Fit to box"]
[Product Hero section #2]
[Please add hero banner. Enter the title and description. Upload the image and change image fit to "Fit to box"]
[Product Hero section #3]
[Please add hero banner. Enter the title and description. Upload the image and change image fit to "Fit to box"]
[Product Hero section #4]
[Please add hero banner. Enter the title and description. Upload the image and change image fit to "Fit to box"]
[Product Hero section #5]
[Please add hero banner. Enter the title and description. Upload the image and change image fit to "Fit to box"]
[Closing text section]
[Please add text widget]
[Carousel description widget]
[Please add the text widget]
[Product carousel widget]
[Please add carousel widget]


