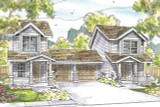Take the First Step Towards Your Dream Home or Garage! Shop Now for Pre-Designed Plans.
Duplex Plan has Country Cottage Charm

The Philipsburg is a duplex with the charm of a country cottage. Garage walls provide privacy between units and are the only point of contact between the units, even the covered patios are completely private. Each of the two-story units are mirror images of one another.
Slender posts set on wood-framed bases highlight and support an entry porch capped by a low profile gable. Wooden siding covers a half wall that creates another secluded area in the porch section extending from the door to the outer post. The area is relaxing place to enjoy a lemonade on a summer afternoon.
Once inside, a coat closet is in an alcove hidden behind the front door. The living and dining areas are all open to the kitchen across a raised eating bar. Light flows into the living areas through wide multipaned windows on exterior wall. More streams in through a smaller window over the sink. Kitchen counters and cabinets line two walls, plus the peninsular counter/eating bar. A combination utility room and powder room is at the rear, as well as access to the covered patio.
The patio creates a cozy place to enjoy outdoor dining when the weather is warm. Walled on two sides, could easily be screened if desired.
Two bedrooms and a full bathroom with linen storage are upstairs in each of the units. Both bedrooms are expanded by rectangular window bays, which could easily be finished as cozy window seats with storage below.
[Quote section]
[Please add 2+ columns and text to every column.]
[Product Hero section #1]
[Please add hero banner. Enter the title and description. Upload the image and change image fit to "Fit to box"]
[Product Hero section #2]
[Please add hero banner. Enter the title and description. Upload the image and change image fit to "Fit to box"]
[Product Hero section #3]
[Please add hero banner. Enter the title and description. Upload the image and change image fit to "Fit to box"]
[Product Hero section #4]
[Please add hero banner. Enter the title and description. Upload the image and change image fit to "Fit to box"]
[Product Hero section #5]
[Please add hero banner. Enter the title and description. Upload the image and change image fit to "Fit to box"]
[Closing text section]
[Please add text widget]
[Carousel description widget]
[Please add the text widget]
[Product carousel widget]
[Please add carousel widget]


