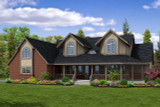Take the First Step Towards Your Dream Home or Garage! Shop Now for Pre-Designed Plans.
Country Heartridge House Plan is Warm and Welcoming

The country style Heartridge offers a very welcoming exterior flare. Elements lending to that feeling include: perky front gables with half-round windows, a wide wrap around porch, and a bank of front facing windows. Brick work adds a contemporary flavor.
Inside the home, the vaulted great room is bright and spacious. A fireplace that separates the living area from the kitchen can be enjoyed from either room. In the kitchen, skylights provide natural light as well as the garden window and bayed nook. A small skylit covered deck is nice for outdoor dining.
An eating bar provides a place for guests or family to sit and enjoy the company in the kitchen. The walk-in pantry is close by, and utility room is tucked in a pass through space that connects to the garage.
Bay windows in the dining room and den look onto the porch. The office/den, equipped with double doors and private access to the hall bathroom, could also serve as a guest room.
A vaulted ceiling adds to the elegance of the owners' suite. Other luxury amenities include: a bayed sitting area, large walk-in closet, extra large tub and shower, and twin basins.
On the second floor, a bridge overlooks the great room and entry. The two bedrooms are large, with graceful half-round windows. Down the hall is a two section bathroom. Extra storage, or living space, could be created in the bonus room over the garage, and still more attic space is behind the bathroom.
[Quote section]
[Please add 2+ columns and text to every column.]
[Product Hero section #1]
[Please add hero banner. Enter the title and description. Upload the image and change image fit to "Fit to box"]
[Product Hero section #2]
[Please add hero banner. Enter the title and description. Upload the image and change image fit to "Fit to box"]
[Product Hero section #3]
[Please add hero banner. Enter the title and description. Upload the image and change image fit to "Fit to box"]
[Product Hero section #4]
[Please add hero banner. Enter the title and description. Upload the image and change image fit to "Fit to box"]
[Product Hero section #5]
[Please add hero banner. Enter the title and description. Upload the image and change image fit to "Fit to box"]
[Closing text section]
[Please add text widget]
[Carousel description widget]
[Please add the text widget]
[Product carousel widget]
[Please add carousel widget]


