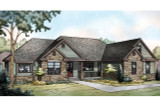Take the First Step Towards Your Dream Home or Garage! Shop Now for Pre-Designed Plans.
Why Adaptable Homes and Floor Plans Offer Endless Possibilities

As homeowners, we adapt to all sorts of changes. A college student returns and needs a place to stay; your job is now based out of the home and you need a designated office space. As the family changes, so do lifestyle preferences, space considerations, storage needs and so on. Soon enough, we start to see that it’s not just us who need to adapt. Our homes should adapt to us too. Each stage of our lives requires us to adapt, and so must our living space.
A house, therefore, isn’t just a box with a set number of rooms that never changes; it’s an opportunity.

Manor Heart 10-590
A growing trend among homeowners revolves around this idea of adaptability and flexibility; dens, offices, basements, bonus rooms and the like are flex spaces whose function can change with demand. But the ultimate goal behind these adaptable home designs is to allow families to age in place without having to periodically pack up their bags, load a moving van, and relocate to a new home.
Adaptable homes or floor plans are homes that feature flexible rooms such as bonus spaces and basements that can serve multiple purposes as your needs change.
“A home needs flexibility,” said Rick McAlexander, CEO of Associated Designs Inc. “Any homeowner can buy a house with two bedrooms, a kitchen, a dining room and a family room. But to truly live in the home and be comfortable with it for years and years, it needs to adapt to the homeowner as their needs change. Life is rarely ever as simple as a box.”
For example, a den can be an office, a media room or a study. A bonus room can be made into a children’s playroom that transitions into a bedroom for returning college students. And as the kids move out, secondary bedrooms can serve as guest bedrooms or hobby rooms. The options are endless.
“This is what we call ‘aging in place,’ the idea that homes can be lived in longer if they could be modified and adjusted as the years go by,” said McAlexander.
The “aging in place” concept has gained prominence in the home design industry, as evidenced by Associated Designs most recent Home from the Heart Surveys. Ninety-six percent of homeowners want the option of a forever-home, and the ability to adjust the living space of that home. This trend coincides with the 95% of 2016 survey respondents who desire a single-level home, since single-level homes can be lived in longer than two-story homes.
Associated Designs’ Manor Heart home design 10-590 showcases the adaptable home concept. A single-level home with a den, a bonus room above the garage, two secondary bedrooms, extra storage, and a vaulted great room, the home is the right blend of spaces for all potential homeowners.
“There’s a little something for everyone in this home design,” said McAlexander. “The bonus room in particular has so many possibilities – from recreation room, to guest house, to home office. It can be whatever you want it to be.”
From a young family in need of a playroom, to a middle-aged couple with kids away at college, to the empty nester in need of a relaxing study and a fun hobby space, the home flexes and bends with the needs of the family. And at 2,200 square feet, it fits nicely into the national averages of what future homebuyers are looking for.
Change happens, and when it does, we make room, we adjust and we reconfigure our plans so that the change becomes an opportunity for bigger and better things. Adaptable floor plans that allow us to age with the home, to be creative with our living space, means we don’t live in a box. Like us, the home adapts – and we build a forever home.

