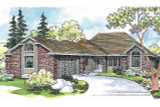Take the First Step Towards Your Dream Home or Garage! Shop Now for Pre-Designed Plans.
Unique Angles on Family Living in Contemporary Norwich Home Plan

Intriguing angles, combined with arched windows and brick detailing, draws one to the Norwich. Cedar shakes, corner quoins and small sections of lap siding contribute to the visual appeal to this contemporary house plan. This single-level plan can be adapted for wheelchair accessibility.
Standing in the entry, you face towards the kitchen, living room and dining room. The vaulted living room is stunning with its richly glassed rear wall. An entertainment center is on one side of the fireplace while cabinets, shelves and a small sink are on the other side.
A raised eating bar lends partial separation between the kitchen and a dining room, and French doors open to access a partially covered patio brightened by skylights. Kitchen features include: a walk-in pantry, built-in appliances, and a work island.
The small powder room and large utility room are mere steps away. Linked to the garage, the utility room serves as a mudroom.
Angled walls and a coffered ceiling frame the luxurious master suite. Its gas fireplace can be enjoyed from either the spa tub or the bed/sitting area. Light flows through glass blocks illuminating the tub, and the large closet provides ample storage space.
A dramatic arched window graces the other bedroom, which is vaulted and has access to a two-section bathroom.
French doors open into a room concealed by a 6-foot-high partition that bounds the living room. With tall windows opening towards the front, this space could serve as a den, home office or even a third bedroom.
[Quote section]
[Please add 2+ columns and text to every column.]
[Product Hero section #1]
[Please add hero banner. Enter the title and description. Upload the image and change image fit to "Fit to box"]
[Product Hero section #2]
[Please add hero banner. Enter the title and description. Upload the image and change image fit to "Fit to box"]
[Product Hero section #3]
[Please add hero banner. Enter the title and description. Upload the image and change image fit to "Fit to box"]
[Product Hero section #4]
[Please add hero banner. Enter the title and description. Upload the image and change image fit to "Fit to box"]
[Product Hero section #5]
[Please add hero banner. Enter the title and description. Upload the image and change image fit to "Fit to box"]
[Closing text section]
[Please add text widget]
[Carousel description widget]
[Please add the text widget]
[Product carousel widget]
[Please add carousel widget]


