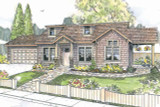Take the First Step Towards Your Dream Home or Garage! Shop Now for Pre-Designed Plans.
Cozy Cape Cod Colebrook is Comfortable and Charming

Exterior shingles give a cottage flavor to the Cape Cod Colebrook house plan. This two-bedroom plan would make cozy beach house, or it could blend harmoniously into a woodsy setting.
Most of the living spaces are on one level, except for the large loft above the garage with a shed dormer window to the front that overlooks the vaulted dining room below.
Charming Craftsman-style stick work ornaments the apex of the front porch gable. Stone veneer bases provide a foundation for the handsome wooden columns that support the porch. Windows and a sidelight sparkle across much of the front facade.
Once inside, gathering spaces are to your right. The dining area flows into the living room, which is completely open to the kitchen. The living room is vaulted, sloping to the left and right by the window bay up front. Another vault bisects the room, with slopes running down, front and back.
Natural light flows into the living room during daylight hours. Two clerestory windows crown the standard-height windows below. The upper windows are square and much smaller than those beneath them. A wood or pellet stove would fit nicely into an alcove by the kitchen, at the rear of the room.
Kitchen counters and cupboards wrap around three sides. Standing at the kitchen sink, you can gaze out the window, supervise kids at play, or chat with people in the living room.
Bedrooms, a bathroom and a large utility room are all off to the left. The rear bedroom is larger and has direct bathroom access. Its closet spans one entire wall. In the utility room, a deep sink is built into a counter next to the washer, and overhead cabinets fill one wall.
[Quote section]
[Please add 2+ columns and text to every column.]
[Product Hero section #1]
[Please add hero banner. Enter the title and description. Upload the image and change image fit to "Fit to box"]
[Product Hero section #2]
[Please add hero banner. Enter the title and description. Upload the image and change image fit to "Fit to box"]
[Product Hero section #3]
[Please add hero banner. Enter the title and description. Upload the image and change image fit to "Fit to box"]
[Product Hero section #4]
[Please add hero banner. Enter the title and description. Upload the image and change image fit to "Fit to box"]
[Product Hero section #5]
[Please add hero banner. Enter the title and description. Upload the image and change image fit to "Fit to box"]
[Closing text section]
[Please add text widget]
[Carousel description widget]
[Please add the text widget]
[Product carousel widget]
[Please add carousel widget]


