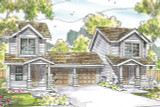Take the First Step Towards Your Dream Home or Garage! Shop Now for Pre-Designed Plans.
Rothbury Is A Modest Yet Charming Cottage-Style Duplex Design

Each of the Rothbury's two units look like an individual single, charming Craftsman-style cottage. In this is a duplex design only the garages share a common wall creating private and quiet living. Each two-bedroom, two-bathroom unit is a mirror image.
In each unit, two gables face the street. The lower one highlights the entry porch, supported by handsome wooden columns. The posts, in turn, are supported by larger, squared bases covered with lap siding. This porch could accomodate an old-fashioned wooden swing, great for enjoying a warm, breezy afternoon.
The upper gable has a steeper slope, but nicely echoes the gable below while accentuating the multipaned windows on the second floor.
A coat closet is just inside the front door. Family gathering spaces are all on the ground floor. The living room up front flows into the dining area, which is open to the kitchen.
Appliances are built into the galley-style kitchen. The dishwasher is right next to a kitchen sink with a window in front of it, and the refrigerator is only a step or two away. Range and oven are on the opposite side of the room.
Laundry appliances are nearby, and share space with the powder room. A covered patio is also at the rear. Each patio is private from the other unit's patio.
Upstairs, wide rectangular window bays in the bedrooms provide plenty of light and a feeling of expansiveness.
[Quote section]
[Please add 2+ columns and text to every column.]
[Product Hero section #1]
[Please add hero banner. Enter the title and description. Upload the image and change image fit to "Fit to box"]
[Product Hero section #2]
[Please add hero banner. Enter the title and description. Upload the image and change image fit to "Fit to box"]
[Product Hero section #3]
[Please add hero banner. Enter the title and description. Upload the image and change image fit to "Fit to box"]
[Product Hero section #4]
[Please add hero banner. Enter the title and description. Upload the image and change image fit to "Fit to box"]
[Product Hero section #5]
[Please add hero banner. Enter the title and description. Upload the image and change image fit to "Fit to box"]
[Closing text section]
[Please add text widget]
[Carousel description widget]
[Please add the text widget]
[Product carousel widget]
[Please add carousel widget]


