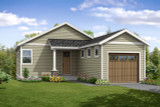Take the First Step Towards Your Dream Home or Garage! Shop Now for Pre-Designed Plans.
Creekside Fits Perfectly on Narrow Downhill Lot

The understated entrance and simple lap siding create a cozy, cottage feel to the Creekside house plan. Walking along the single car garage you approach the front door which opens to an entry hall. To the right, a door opens to the utility room which links the garage. Pass the utility room door a cased opening brings you to the great room with a C-shaped kitchen. The owners' suite is also on the main floor and features a bathroom with a single vanity and large walk-in closet. The toliet comparement is separated from the owners' suite and is shared with a separate entrance from the owners' suite hallway. A staircase off the foyer leads down to the daylight basement. On the lower floor are two additional bedrooms, a full bathroom and family room with room for an optional kitchenette.


