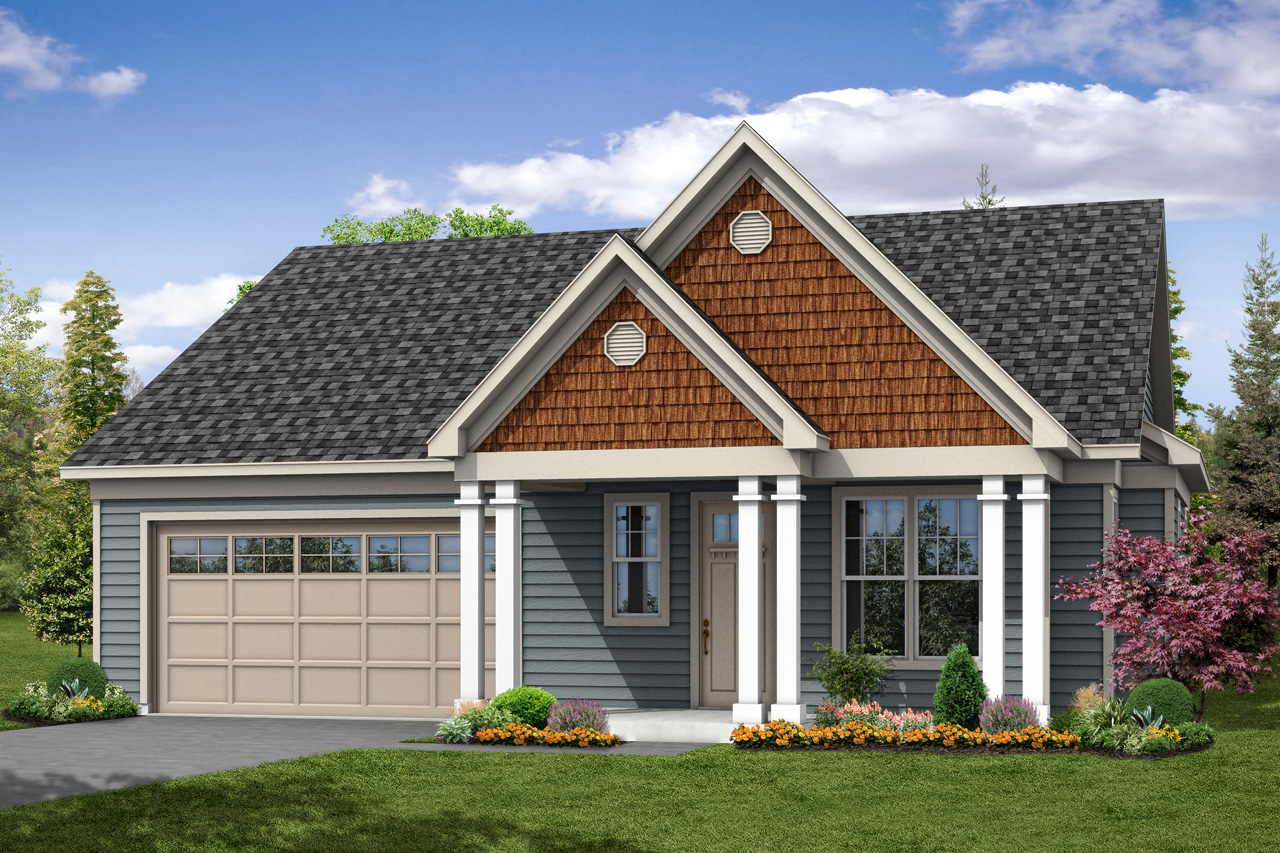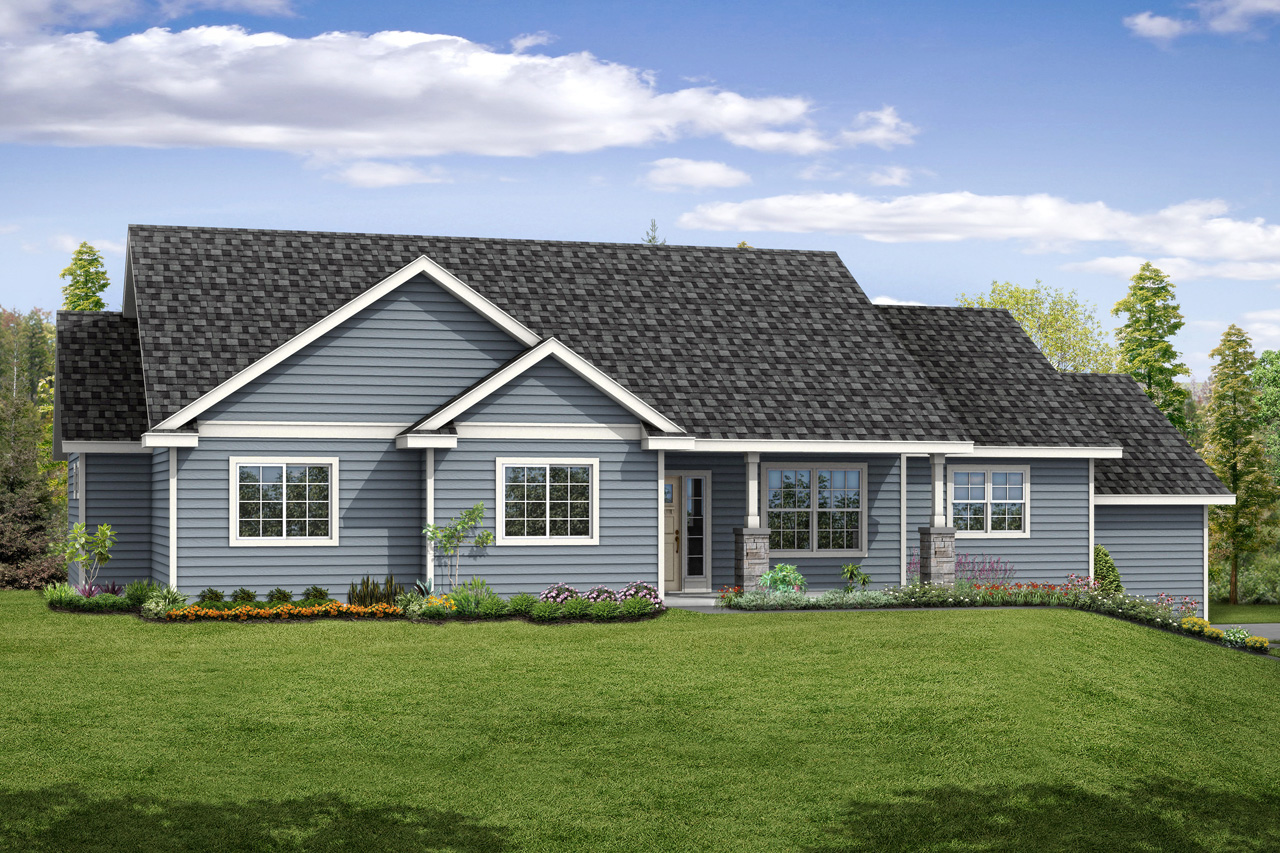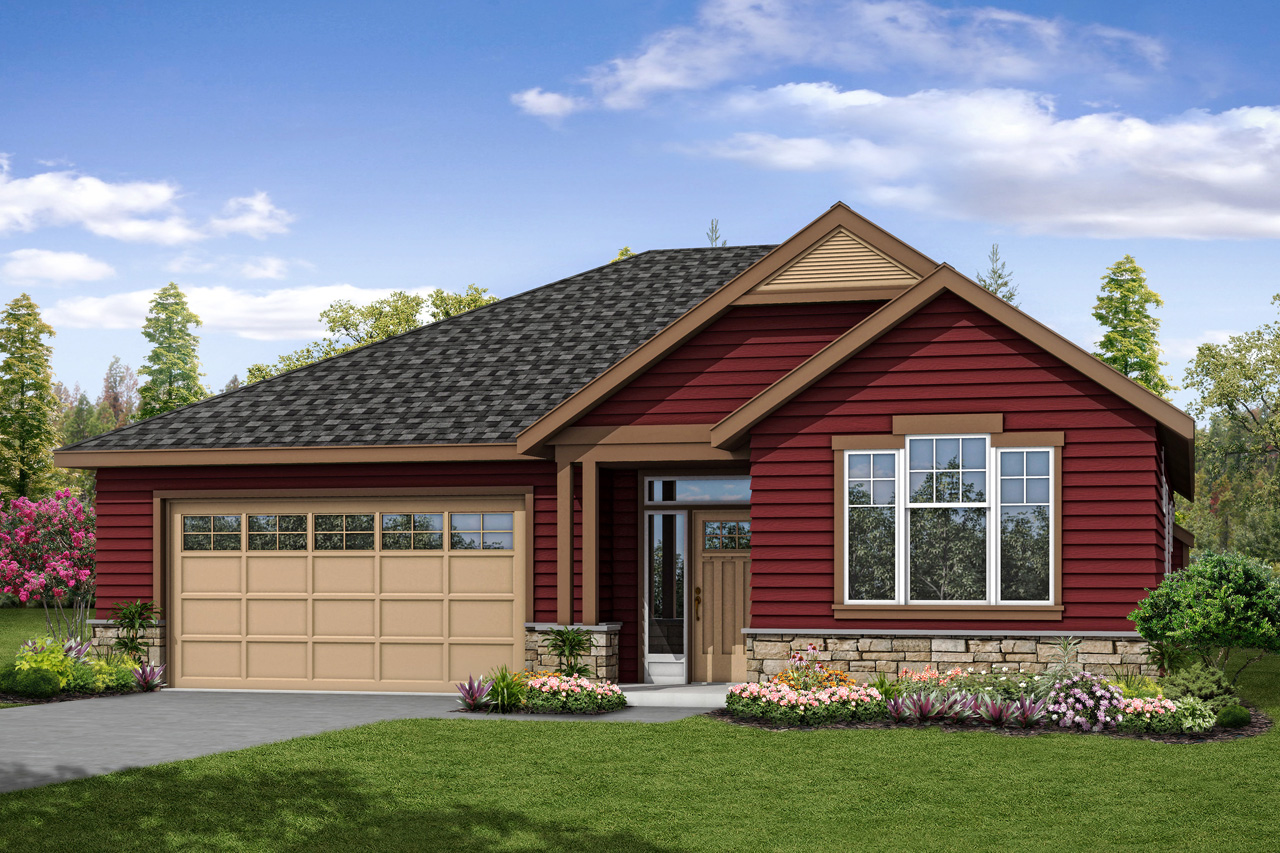Take the First Step Towards Your Dream Home or Garage! Shop Now for Pre-Designed Plans.
3 New House Plans Appeal to Home Seekers and Home Builders Alike!

Westcliff 31-061
Charming shingle gable ends and clean double posts welcome you to the cottage style Westcliff house plan. To the right of the entry are double doors that open to a den or a possible third bedroom. Walking beyond the den, you enter the living room with a tray ceiling. Living room, dining room and kitchen flow together with the only seperation coming from the pennisular eating counter in the kitchen. Along the rear of the house is a hall that provides access through the sliding door to a covered area on the patio. The end of the hall is a bedroom and the owners' suite that features a step-in closet and private bathroom.
Lakeridge 31-069
The Lakeridge is a charming country home designed for a lot that slopes gently to the side. The spacious entry hall provides three options upon entering the home. To the right are double doors that lead you to the den. Straight ahead is the living room which is open to the dining room and kitchen which is only separated by a raised eating bar. To the left of the entry is a hall that leads to the bedrooms. Two secondary bedrooms are along the front with the owners' suite tucked into the back. Owners' suite features include a large walk-in closet and separate bathroom that features a dual vanity.
Manzanita 31-073
This single story cottage house plan is a favorite of homeowners and builders alike! The simple and welcoming exterior fits nicely on any urban building lot or rural country property. Stepping through the front door the foyer provides plenty of space to place a bench or set of cubbies for storing shoes and bags. The cased opening leads to a hallway with a coat closet and drop zone by the door that leads to the garage. On the right another cased opening leads you to the two secondary bedrooms and a full bathroom. At the end of the hall is an open-style great room. A tray ceiling provides visual separation of the living space and the dining and kitchen area. To the left, rear corner of the home is the owners' suite. Nicely separated from the main living as well as the secondary bedrooms, the owners' suite amenities include a large walk-in closet along with a private bathroom with dual vanities.




