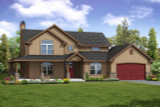Take the First Step Towards Your Dream Home or Garage! Shop Now for Pre-Designed Plans.
New Country House Plan has Full Wrap Around Porch

This country house plan's simple lap siding and tastful stone accents combined with the iconic full wrap around porch create the handsome exterior of the Anchorage design. Stepping in the front door and the arched opening on the left leads you to the living room which features double doors that open back up to the wrap around porch. Cozy up around the fireplace on dark winter days in the great room that is open to the dining room. The right side of the main floor is the owners' suite which amenities include a luxury bathroom room with a separate spa tub, dual vanities and large walk-in closet. Back towards the foyer is a set of stairs that leads to the second floor where there are three additional bedrooms. If the stairs become too much overtime the coat closet at the foyer was designed to provde for an optional elevator to move you between levels.


