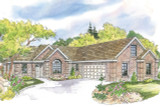Take the First Step Towards Your Dream Home or Garage! Shop Now for Pre-Designed Plans.
The Willcox is a Modern Home Plan with a Classic Look

Brick veneer and keystone arches give a classic look to the Willcox and in line with what people desire in contemporary time. Gathering spaces are not separated by walls, as they are in traditional homes, and vaulted ceilings in the core rooms contribute to the sense of spaciousness.
With the exception of the skylit recreation room over the garage, it's a single-level home. The recreation room features a half bath, storage closet, narrow window, and two large skylights. This room could be used as a separate playroom for the kids, or a secluded workspace for those who enjoy retreating from the normal hustle and bustle of everyday home life.
The large, open great room which fills the core comprises a vaulted living room, dining room and kitchen. Abundant natural light flows in through wide windows, front and rear.
The living room's gas fireplace offers stress-free warmth, and colorful flames. Its easy to fire up on chilly days or when darkness falls. Wide cabinetry, designed for a home entertainment center, fills the space between the fireplace and the rear wall.
A long, three-sectioned eating bar is defines the kitchen and the rest of the space. The pantry is exceptionally roomy, as is the closeby utility room. The latter is a pass-through space that links with the garage, and makes an ideal mudroom.
The owners' suite fills the right side of the home; secondary bedrooms are on the left, and share the main bathroom. Owners suite features include: a soaking tub, dual vanity, large walk-in closet, and separately enclosed shower and toilet.
[Quote section]
[Please add 2+ columns and text to every column.]
[Product Hero section #1]
[Please add hero banner. Enter the title and description. Upload the image and change image fit to "Fit to box"]
[Product Hero section #2]
[Please add hero banner. Enter the title and description. Upload the image and change image fit to "Fit to box"]
[Product Hero section #3]
[Please add hero banner. Enter the title and description. Upload the image and change image fit to "Fit to box"]
[Product Hero section #4]
[Please add hero banner. Enter the title and description. Upload the image and change image fit to "Fit to box"]
[Product Hero section #5]
[Please add hero banner. Enter the title and description. Upload the image and change image fit to "Fit to box"]
[Closing text section]
[Please add text widget]
[Carousel description widget]
[Please add the text widget]
[Product carousel widget]
[Please add carousel widget]


