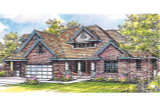Take the First Step Towards Your Dream Home or Garage! Shop Now for Pre-Designed Plans.
Craftsman-style Heartside Offers Solid Look & Modern Layout

Solid, warm and substantial, the brick exterior of the Hearthside glories in it and the columns, keystone arches and corner quoins add to the dignified appearance.
This Craftsman home's floor plan is far from stuffy. Family living areas dominate, with a swath of informal rooms in the heart of it. The 18-foot ceiling in the foyer carries over into the street-facing, richly windowed eating nook.
In the kitchen, two islands house a cooktop, sink, dishwasher and eating bar. From the sink, you can see into the vaulted great room and enjoy the view beyond. Windows fill most of the rear wall, creating a naturally bright space. On gray days, the two-sided fireplace offers cheerful flames and warmth.
The front-facing study could be also used as a living room or guest room. A bathroom there is accessible from within, and from the hallway.
The Owner's suite and dining room both features classic coffered ceilings. In the suites bathroom, a curved glass block wall next to the spa tub rounds out the space. Other amenities include: dual vanity, large walk-in closets, and an enclosed shower and toilet.
Secondary bedrooms are in the opposite wing, as well are steps leading up to a bonus room and down to the basement. A pass-through mud room connects the house to a large three-car garage with added space for storage or workshop.
[Quote section]
[Please add 2+ columns and text to every column.]
[Product Hero section #1]
[Please add hero banner. Enter the title and description. Upload the image and change image fit to "Fit to box"]
[Product Hero section #2]
[Please add hero banner. Enter the title and description. Upload the image and change image fit to "Fit to box"]
[Product Hero section #3]
[Please add hero banner. Enter the title and description. Upload the image and change image fit to "Fit to box"]
[Product Hero section #4]
[Please add hero banner. Enter the title and description. Upload the image and change image fit to "Fit to box"]
[Product Hero section #5]
[Please add hero banner. Enter the title and description. Upload the image and change image fit to "Fit to box"]
[Closing text section]
[Please add text widget]
[Carousel description widget]
[Please add the text widget]
[Product carousel widget]
[Please add carousel widget]


