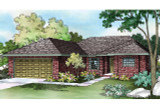Take the First Step Towards Your Dream Home or Garage! Shop Now for Pre-Designed Plans.
Open, Efficient, Adaptable, Ranch-style Lamar House Plan

Brick veneer gives the Lamar house plan a look of solid permanence to the compact home with a spacious great room at its core. An arched glass block window adds a unique grace and charm to the front exterior.
This low-maintenance ranch-style home plan is ideal for young families or empty nesters. The one-level layout is easily adaptable for wheelchair accessibility.
Entering, you step into a vaulted entry with a coat closet to the right, kitchen/dining room access on the left. A pocket door slider can be closed to conceal the cooking and dining area.
The great room is vaulted, and open to the kitchen where a peninsular counter marks the boundary. Overhead, a high plant or display shelf spans the juncture, where the vaulted ceiling transitions to an eight-foot-high kitchen ceiling.
Sliding glass doors at the rear open into a screened porch, ideal for outdoor dining. Potted plants thrive in this sunny space, and it's a great place to sleep on summer nights when the air inside is too hot.
The kitchen/dining room is spacious. Plenty of room here for family and friends to hang around and chat with the cooks or clean-up crew. Utilities are close by but out of sight, tucked in a passthrough space that connects with the garage. Groceries can be unloaded safely and conveniently, moving directly from garage to kitchen.
Owners' suite amenities include: twin linen closets and a large walk-in closet. Soft light filters into the bathroom through glass blocks. Secondary bedrooms, or a bedroom and a study, share a bathroom on the opposite side of the house.
[Quote section]
[Please add 2+ columns and text to every column.]
[Product Hero section #1]
[Please add hero banner. Enter the title and description. Upload the image and change image fit to "Fit to box"]
[Product Hero section #2]
[Please add hero banner. Enter the title and description. Upload the image and change image fit to "Fit to box"]
[Product Hero section #3]
[Please add hero banner. Enter the title and description. Upload the image and change image fit to "Fit to box"]
[Product Hero section #4]
[Please add hero banner. Enter the title and description. Upload the image and change image fit to "Fit to box"]
[Product Hero section #5]
[Please add hero banner. Enter the title and description. Upload the image and change image fit to "Fit to box"]
[Closing text section]
[Please add text widget]
[Carousel description widget]
[Please add the text widget]
[Product carousel widget]
[Please add carousel widget]


