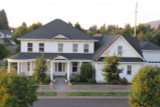Take the First Step Towards Your Dream Home or Garage! Shop Now for Pre-Designed Plans.
Grand Scale Luxuries in the Victorian Randell Home Plan

The Randell is a Victorian-style estate-size home. Fluted columns parade across the wide front porch of its classic front facade and a circular turret is on the left corner. Decorative corbels rim the eaves, matching triangular pediments cap the door and window above, and shutters accent multipaned windows.
Living areas provide close to 4000 square feet of space. Another 1,000 square feet are in the deep storage space and large bonus room, and nearly 1,500 more in the garage. One section of the garage could hold a motor home.
In the marble-tiled foyer, a dramatic staircase sweeps up to the left while straight ahead, two sets of columns flank the arched passageway leading into the great room. On the right, a columned archway guides guests into the elegant dining room.
The great room easily accommodates a grand piano, along with couches, easy chairs, and other furniture. Other features include a bayed nook, fireplace, and home entertainment center. On the left end, another column-flanked, arched opening leads into the large library.
The kitchen is open and roomy and linked to the stately dining room by a butler's pantry with built-in buffet. Laundry appliances are close by, in a combination utility/hobby room.
Amenities in the luxury owners' suite include a double walk-in closet, dual vanity, clawfoot tub, shower, and private toilet. An exterior door leads to the patio spa.
Three more large bedrooms are upstairs, along with a second laundry room, bonus room and deep storage room.
[Quote section]
[Please add 2+ columns and text to every column.]
[Product Hero section #1]
[Please add hero banner. Enter the title and description. Upload the image and change image fit to "Fit to box"]
[Product Hero section #2]
[Please add hero banner. Enter the title and description. Upload the image and change image fit to "Fit to box"]
[Product Hero section #3]
[Please add hero banner. Enter the title and description. Upload the image and change image fit to "Fit to box"]
[Product Hero section #4]
[Please add hero banner. Enter the title and description. Upload the image and change image fit to "Fit to box"]
[Product Hero section #5]
[Please add hero banner. Enter the title and description. Upload the image and change image fit to "Fit to box"]
[Closing text section]
[Please add text widget]
[Carousel description widget]
[Please add the text widget]
[Product carousel widget]
[Please add carousel widget]


